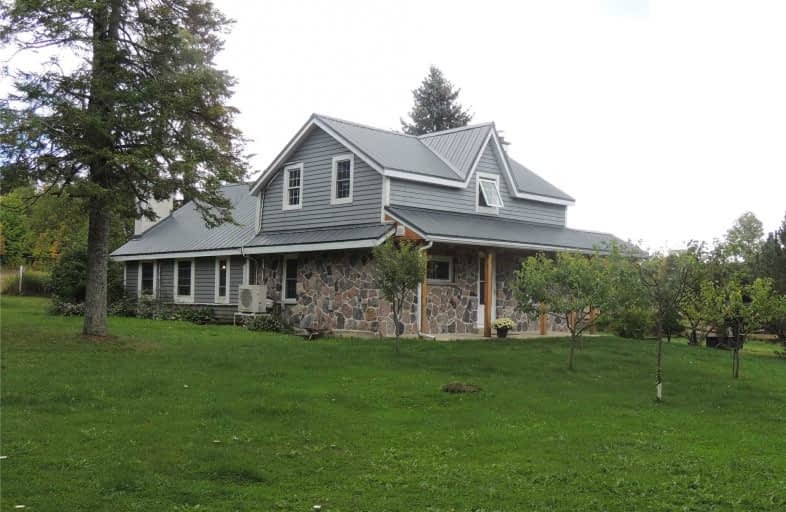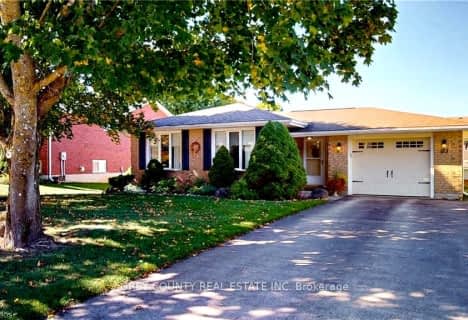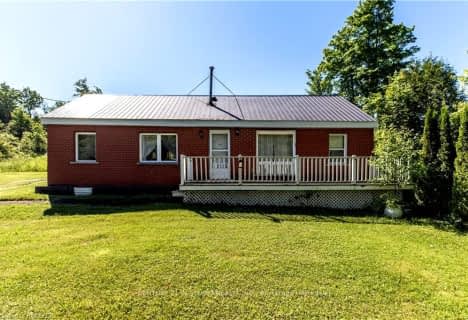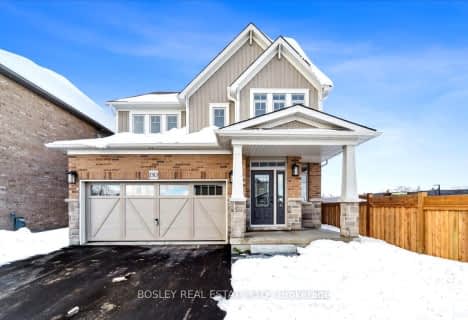
St Peter's & St Paul's Separate School
Elementary: Catholic
18.24 km
Beavercrest Community School
Elementary: Public
2.36 km
Egremont Community School
Elementary: Public
28.10 km
Holland-Chatsworth Central School
Elementary: Public
17.73 km
Spruce Ridge Community School
Elementary: Public
18.65 km
Macphail Memorial Elementary School
Elementary: Public
10.66 km
École secondaire catholique École secondaire Saint-Dominique-Savio
Secondary: Catholic
35.41 km
Georgian Bay Community School Secondary School
Secondary: Public
33.59 km
Wellington Heights Secondary School
Secondary: Public
35.37 km
Grey Highlands Secondary School
Secondary: Public
10.90 km
St Mary's High School
Secondary: Catholic
36.71 km
Owen Sound District Secondary School
Secondary: Public
37.05 km








