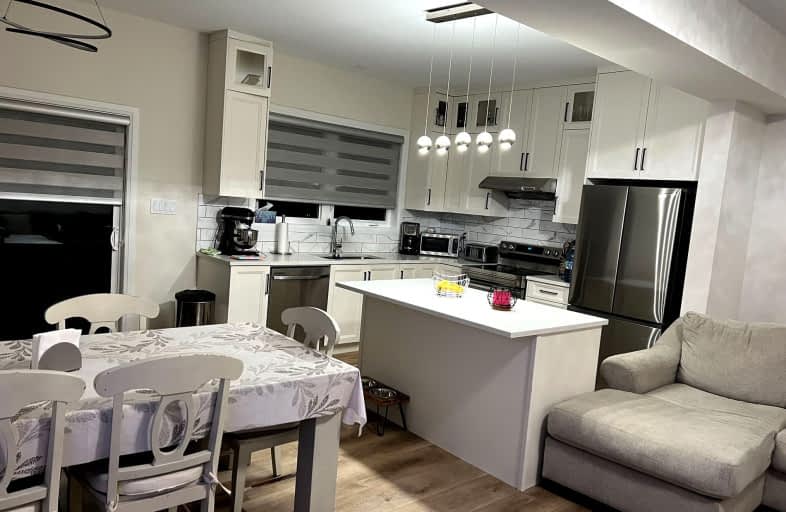Car-Dependent
- Most errands require a car.
Somewhat Bikeable
- Most errands require a car.

Park Public School
Elementary: PublicGainsborough Central Public School
Elementary: PublicSt John Catholic Elementary School
Elementary: CatholicSt Martin Catholic Elementary School
Elementary: CatholicCollege Street Public School
Elementary: PublicSt Mark Catholic Elementary School
Elementary: CatholicSouth Lincoln High School
Secondary: PublicDunnville Secondary School
Secondary: PublicBeamsville District Secondary School
Secondary: PublicGrimsby Secondary School
Secondary: PublicOrchard Park Secondary School
Secondary: PublicBlessed Trinity Catholic Secondary School
Secondary: Catholic-
Beamsville Lions Community Park
Lincoln ON 6.15km -
Beamsville Fairgrounds
Lincoln ON 9.32km -
Sherwood Hills Park
Main St (Baker), Grimsby ON 9.56km
-
CIBC
124 Griffin St N, Smithville ON L0R 2A0 0.41km -
Niagara Credit Union Ltd
155 Main St E, Grimsby ON L3M 1P2 9.91km -
CIBC
12 Ontario St, Grimsby ON L3M 3G9 10.55km



