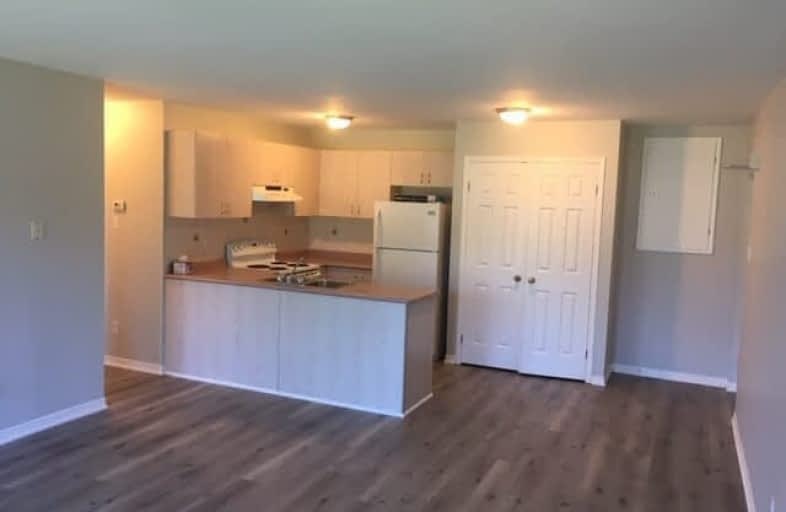Somewhat Walkable
- Some errands can be accomplished on foot.
62
/100
Somewhat Bikeable
- Most errands require a car.
47
/100

Park Public School
Elementary: Public
9.78 km
Gainsborough Central Public School
Elementary: Public
7.39 km
Nelles Public School
Elementary: Public
9.96 km
St Martin Catholic Elementary School
Elementary: Catholic
0.29 km
College Street Public School
Elementary: Public
0.23 km
St Mark Catholic Elementary School
Elementary: Catholic
8.53 km
South Lincoln High School
Secondary: Public
0.44 km
Dunnville Secondary School
Secondary: Public
22.48 km
Beamsville District Secondary School
Secondary: Public
9.69 km
Grimsby Secondary School
Secondary: Public
10.81 km
Orchard Park Secondary School
Secondary: Public
18.79 km
Blessed Trinity Catholic Secondary School
Secondary: Catholic
11.30 km
-
Briar Meadows Kennel
Ontario 8.09km -
Centennial Park
Grimsby ON 9.89km -
T Promenade
Grimsby Beach ON 10.48km
-
Scotiabank
150 Main St E, Grimsby ON L3M 1P1 9.87km -
BMO Bank of Montreal
4486 Ontario St, Beamsville ON L3J 0A9 10.2km -
CIBC
27 Main St W, Grimsby ON L3M 1R3 10.59km


