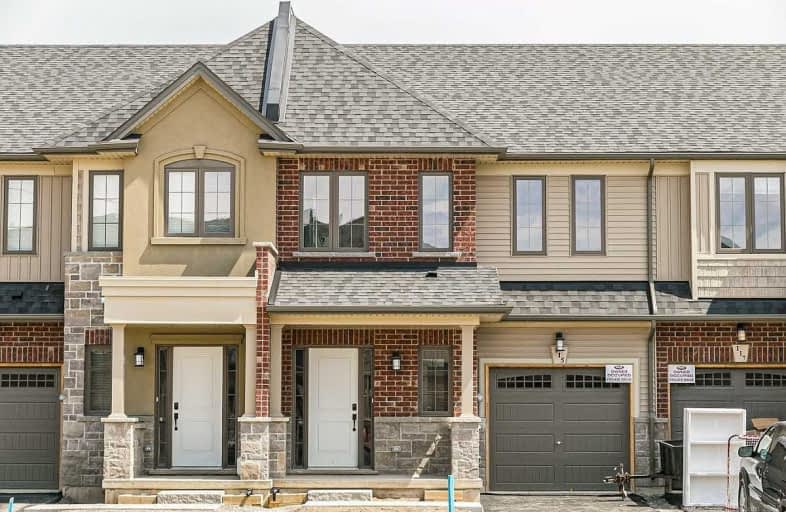Sold on Jun 02, 2020
Note: Property is not currently for sale or for rent.

-
Type: Att/Row/Twnhouse
-
Style: 2-Storey
-
Size: 1100 sqft
-
Lot Size: 21 x 96 Feet
-
Age: New
-
Days on Site: 25 Days
-
Added: May 08, 2020 (3 weeks on market)
-
Updated:
-
Last Checked: 2 months ago
-
MLS®#: X4757493
-
Listed By: Royal lepage state realty, brokerage
New Community In The Quaint And Charming Town Of Smithville. Be The First To Live In This 2 Stry, 3 Bed, 2.5 Bath Townhome Featuring An Attractive Layout, Quality Finishes, And Beautiful Exterior Design, All While Being Set In The Picturesque Town Of Smithville, In The Heart Of West Lincoln!! Photos Are Conceptual Drawings Of The Builders' Designs. Immediate Possession Available
Extras
Only A Short Drive To Grimsby Or Stoney Creek, Smithville Is The Perfect Town To Call Home. A True 'Freehold' This Home Has No Road Fees Or Condo Fees!!
Property Details
Facts for 113 Dennis Drive, West Lincoln
Status
Days on Market: 25
Last Status: Sold
Sold Date: Jun 02, 2020
Closed Date: Jun 25, 2020
Expiry Date: Sep 08, 2020
Sold Price: $479,900
Unavailable Date: Jun 02, 2020
Input Date: May 08, 2020
Prior LSC: Listing with no contract changes
Property
Status: Sale
Property Type: Att/Row/Twnhouse
Style: 2-Storey
Size (sq ft): 1100
Age: New
Area: West Lincoln
Availability Date: 30 Days
Inside
Bedrooms: 3
Bathrooms: 3
Kitchens: 1
Rooms: 6
Den/Family Room: No
Air Conditioning: None
Fireplace: No
Washrooms: 3
Building
Basement: Full
Basement 2: Unfinished
Heat Type: Forced Air
Heat Source: Gas
Exterior: Brick
Exterior: Vinyl Siding
Water Supply: Municipal
Special Designation: Unknown
Retirement: N
Parking
Driveway: Front Yard
Garage Spaces: 1
Garage Type: Attached
Covered Parking Spaces: 1
Total Parking Spaces: 2
Fees
Tax Year: 2020
Tax Legal Description: Part Of Lot 1 Registered Plan M-88 (Ba1693)& Lot 1
Land
Cross Street: St.Catharines St To
Municipality District: West Lincoln
Fronting On: West
Pool: None
Sewer: Sewers
Lot Depth: 96 Feet
Lot Frontage: 21 Feet
Acres: < .50
Rooms
Room details for 113 Dennis Drive, West Lincoln
| Type | Dimensions | Description |
|---|---|---|
| Bathroom Main | - | 2 Pc Bath |
| Living Main | 6.24 x 3.47 | |
| Kitchen Main | 3.37 x 2.61 | |
| Breakfast Main | 2.41 x 2.61 | |
| Master 2nd | 4.36 x 4.01 | |
| Bathroom 2nd | - | 3 Pc Bath |
| Br 2nd | 3.04 x 3.09 | |
| Br 2nd | 3.40 x 2.99 | |
| Bathroom 2nd | - | 4 Pc Bath |
| Loft 2nd | 2.59 x 3.09 |
| XXXXXXXX | XXX XX, XXXX |
XXXX XXX XXXX |
$XXX,XXX |
| XXX XX, XXXX |
XXXXXX XXX XXXX |
$XXX,XXX |
| XXXXXXXX XXXX | XXX XX, XXXX | $479,900 XXX XXXX |
| XXXXXXXX XXXXXX | XXX XX, XXXX | $479,990 XXX XXXX |

Park Public School
Elementary: PublicGainsborough Central Public School
Elementary: PublicSt John Catholic Elementary School
Elementary: CatholicSt Martin Catholic Elementary School
Elementary: CatholicCollege Street Public School
Elementary: PublicSt Mark Catholic Elementary School
Elementary: CatholicSouth Lincoln High School
Secondary: PublicDunnville Secondary School
Secondary: PublicBeamsville District Secondary School
Secondary: PublicGrimsby Secondary School
Secondary: PublicOrchard Park Secondary School
Secondary: PublicBlessed Trinity Catholic Secondary School
Secondary: Catholic

