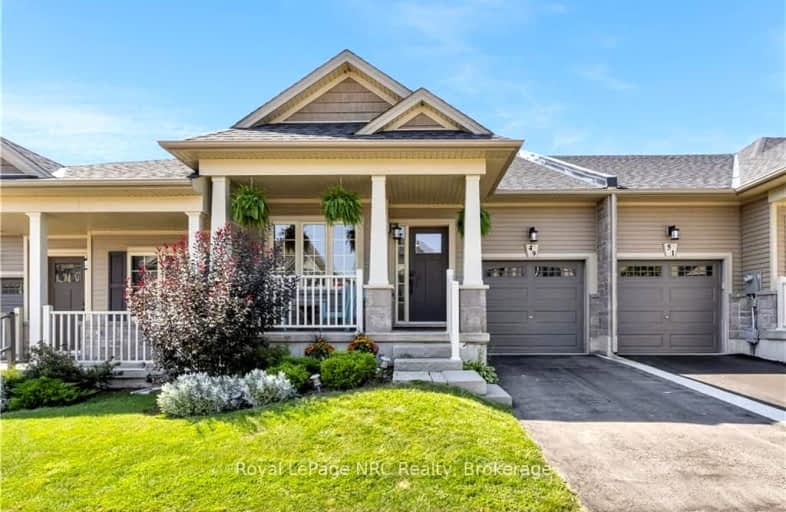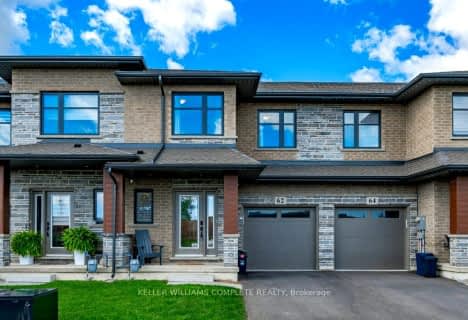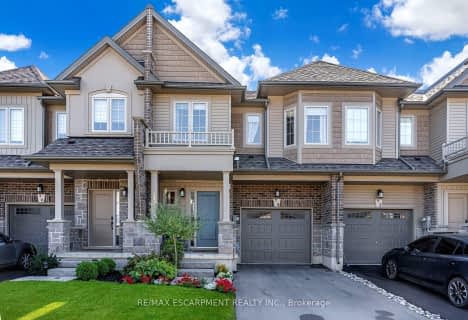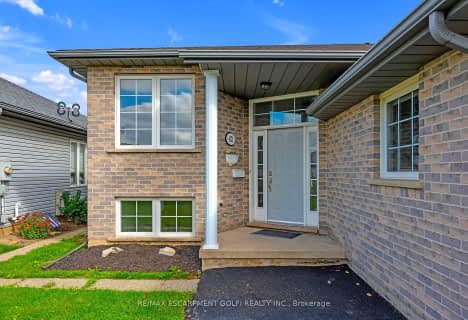Car-Dependent
- Most errands require a car.
Somewhat Bikeable
- Most errands require a car.

Park Public School
Elementary: PublicGainsborough Central Public School
Elementary: PublicSt John Catholic Elementary School
Elementary: CatholicSt Martin Catholic Elementary School
Elementary: CatholicCollege Street Public School
Elementary: PublicSt Mark Catholic Elementary School
Elementary: CatholicSouth Lincoln High School
Secondary: PublicDunnville Secondary School
Secondary: PublicBeamsville District Secondary School
Secondary: PublicGrimsby Secondary School
Secondary: PublicOrchard Park Secondary School
Secondary: PublicBlessed Trinity Catholic Secondary School
Secondary: Catholic-
Kinsmen Park
Frost Rd, Beamsville ON 7.6km -
Grimsby Beach Park
Beamsville ON 10.57km -
Grimsby Off-Leash Dog Park
Grimsby ON 10.93km
-
Scotiabank
150 Main St E, Grimsby ON L3M 1P1 10.02km -
CIBC
62 Main St E, Grimsby ON L3M 1N2 10.52km -
CIBC
12 Ontario St, Grimsby ON L3M 3G9 10.79km
- 3 bath
- 3 bed
- 1500 sqft
44 Dennis Drive, West Lincoln, Ontario • L0R 2A0 • 057 - Smithville











