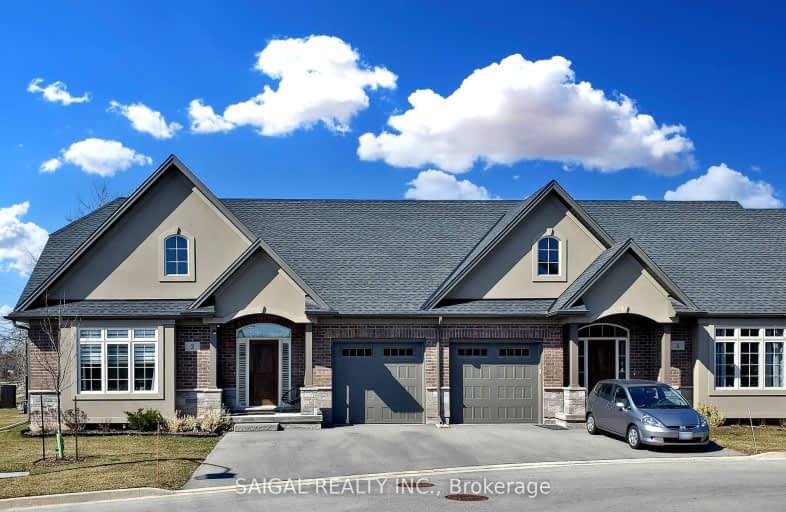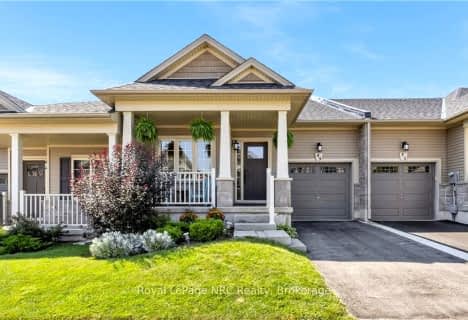Car-Dependent
- Almost all errands require a car.
Somewhat Bikeable
- Most errands require a car.

Park Public School
Elementary: PublicGainsborough Central Public School
Elementary: PublicSt John Catholic Elementary School
Elementary: CatholicSt Martin Catholic Elementary School
Elementary: CatholicCollege Street Public School
Elementary: PublicSt Mark Catholic Elementary School
Elementary: CatholicSouth Lincoln High School
Secondary: PublicDunnville Secondary School
Secondary: PublicBeamsville District Secondary School
Secondary: PublicGrimsby Secondary School
Secondary: PublicOrchard Park Secondary School
Secondary: PublicBlessed Trinity Catholic Secondary School
Secondary: Catholic-
Habaneros Pub & Grill
5391 King Street, Beamsville, ON L0R 1B3 9.77km -
Sassafrass Coastal Kitchen
4985 King St, Lincoln, ON L0R 1B0 9.88km -
Crabby Joe's Tap & Grill
5000 Serena Drive, Beamsville, ON L0R 1B2 9.93km
-
Tim Hortons
229 St. Catharine Street, Smithville, ON L0R 2A0 0.54km -
Conversations
4995 King Street, Beamsville, ON L0R 1B0 9.88km -
Station 1 Coffeehouse
28 Main Street E, Grimsby, ON L3M 1M9 11.27km
-
Energy Fitness Studio
89 Meadowvale Drive, Saint Catharines, ON L2N 3Z8 25.42km -
Mountain Crunch Fitness
1389 Upper James Street, Hamilton, ON L8R 2X2 31.02km -
Womens Fitness Clubs of Canada
200-491 Appleby Line, Burlington, ON L7L 2Y1 35.24km
-
Shoppers Drug Mart
42 Saint Andrews Avenue, Unit 1, Grimsby, ON L3M 3S2 11.85km -
Costco Pharmacy
1330 S Service Road, Hamilton, ON L8E 5C5 15.89km -
Shoppers Drug Mart
140 Highway 8, Unit 1 & 2, Stoney Creek, ON L8G 1C2 21.62km
-
Buzzards Pizza
114 Griffin Road S, Smithville, ON L0R 2A0 0.73km -
Smithville Pizzeria & Restaurant
110 Brock Street, Smithville, ON L0R 2A0 0.78km -
Nino Pizza
176 Griffin Street N, Smithville, ON L0R 2A0 0.92km
-
Fourth Avenue West Shopping Centre
295 Fourth Ave, St. Catharines, ON L2S 0E7 22.99km -
Ridley Heights Plaza
100 Fourth Avenue, St. Catharines, ON L2S 3P3 23.71km -
SmartCentres
200 Centennial Parkway, Stoney Creek, ON L8E 4A1 23.82km
-
Real Canadian Superstore
361 S Service Road, Grimsby, ON L3M 4E8 13.14km -
Grand Oak Culinary Market
4600 Victoria Avenue, Vineland, ON L0R 2E0 15.63km -
Metro
1370 S Service Road, Stoney Creek, ON L8E 5C5 15.95km
-
LCBO
102 Primeway Drive, Welland, ON L3B 0A1 26.98km -
LCBO
1149 Barton Street E, Hamilton, ON L8H 2V2 28.29km -
The Beer Store
396 Elizabeth St, Burlington, ON L7R 2L6 33.11km
-
Outdoor Travel
4888 South Service Road, Beamsville, ON L0R 1B1 12.23km -
Camo Gas Repair
457 Fitch Street, Welland, ON L3C 4W7 23.99km -
Stella's Regional Fireplace Specialists
118 Dunkirk Road, St Catharines, ON L2P 3H5 27.91km
-
Starlite Drive In Theatre
59 Green Mountain Road E, Stoney Creek, ON L8J 2W3 21.22km -
Cineplex Cinemas Hamilton Mountain
795 Paramount Dr, Hamilton, ON L8J 0B4 24.38km -
Cineplex Odeon Welland Cinemas
800 Niagara Street, Seaway Mall, Welland, ON L3C 5Z4 25.27km
-
Dunnville Public Library
317 Chestnut Street, Dunnville, ON N1A 2H4 21.66km -
Welland Public Libray-Main Branch
50 The Boardwalk, Welland, ON L3B 6J1 26.25km -
Burlington Public Library
2331 New Street, Burlington, ON L7R 1J4 33.64km
-
Welland County General Hospital
65 3rd St, Welland, ON L3B 26.85km -
St Peter's Hospital
88 Maplewood Avenue, Hamilton, ON L8M 1W9 29.32km -
Juravinski Hospital
711 Concession Street, Hamilton, ON L8V 5C2 29.55km
-
Cave Springs Conservation Area
Lincoln ON L0R 1B1 10.13km -
Hilary Bald Community Park
Lincoln ON 11.19km -
Bal harbour Park
Beamsville ON 11.49km
-
Meridian Credit Union ATM
155 Main St E, Grimsby ON L3M 1P2 10.8km -
Niagara Credit Union Ltd
155 Main St E, Grimsby ON L3M 1P2 10.76km -
Meridian Credit Union ATM
4520 Ontario St, Beamsville ON L3J 0B7 10.86km
- 3 bath
- 3 bed
- 1500 sqft
44 Dennis Drive, West Lincoln, Ontario • L0R 2A0 • 057 - Smithville





