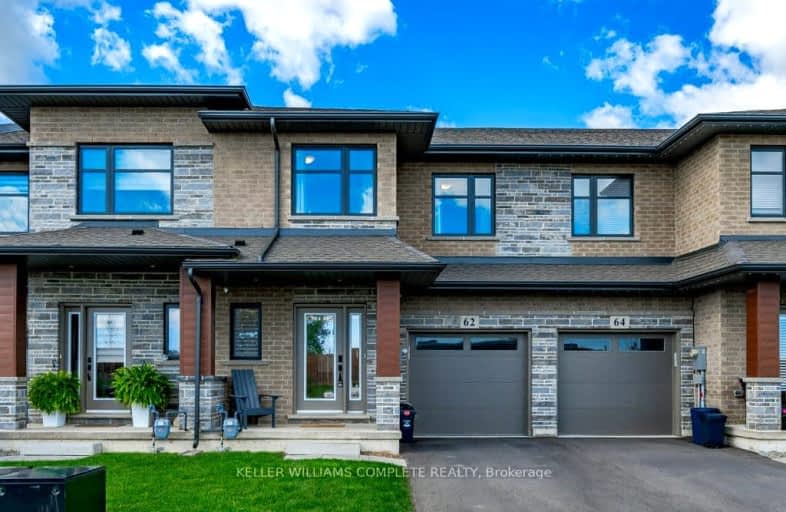Car-Dependent
- Most errands require a car.
Somewhat Bikeable
- Most errands require a car.

Park Public School
Elementary: PublicGainsborough Central Public School
Elementary: PublicSt John Catholic Elementary School
Elementary: CatholicSt Martin Catholic Elementary School
Elementary: CatholicCollege Street Public School
Elementary: PublicSt Mark Catholic Elementary School
Elementary: CatholicSouth Lincoln High School
Secondary: PublicDunnville Secondary School
Secondary: PublicBeamsville District Secondary School
Secondary: PublicGrimsby Secondary School
Secondary: PublicOrchard Park Secondary School
Secondary: PublicBlessed Trinity Catholic Secondary School
Secondary: Catholic-
Beamsville Lions Community Park
Lincoln ON 6.11km -
Cave Springs Conservation Area
3949 Cave Springs Rd, Beamsville ON 9.8km -
Grimsby Beach Park
Beamsville ON 10.33km
-
BMO Bank of Montreal
4486 Ontario St, Beamsville ON L3J 0A9 9.84km -
TD Bank Financial Group
4610 Ontario St, Beamsville ON L3J 1M6 10.41km -
TD Bank Financial Group
2475 Ontario St, Beamsville ON L0R 1B4 10.95km
- 3 bath
- 3 bed
- 1500 sqft
44 Dennis Drive, West Lincoln, Ontario • L0R 2A0 • 057 - Smithville



