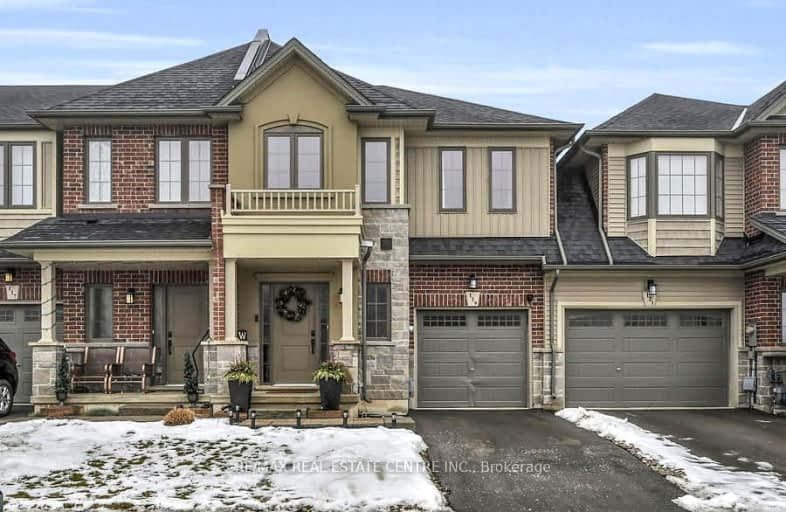Car-Dependent
- Most errands require a car.
Somewhat Bikeable
- Most errands require a car.

Park Public School
Elementary: PublicGainsborough Central Public School
Elementary: PublicSt John Catholic Elementary School
Elementary: CatholicSt Martin Catholic Elementary School
Elementary: CatholicCollege Street Public School
Elementary: PublicSt Mark Catholic Elementary School
Elementary: CatholicSouth Lincoln High School
Secondary: PublicDunnville Secondary School
Secondary: PublicBeamsville District Secondary School
Secondary: PublicGrimsby Secondary School
Secondary: PublicOrchard Park Secondary School
Secondary: PublicBlessed Trinity Catholic Secondary School
Secondary: Catholic-
Sherwood Hills Park
Main St (Baker), Grimsby ON 9.67km -
Centennial Park
Grimsby ON 9.95km -
Woolverton Conservation Area
Grimsby ON 11.41km
-
Niagara Credit Union Ltd
155 Main St E, Grimsby ON L3M 1P2 10.02km -
CIBC
5001 Greenlane Rd, Beamsville ON L3J 1M7 10.42km -
TD Bank Financial Group
20 Main St E, Grimsby ON L3M 1M9 10.57km
- 3 bath
- 3 bed
- 1500 sqft
44 Dennis Drive, West Lincoln, Ontario • L0R 2A0 • 057 - Smithville



