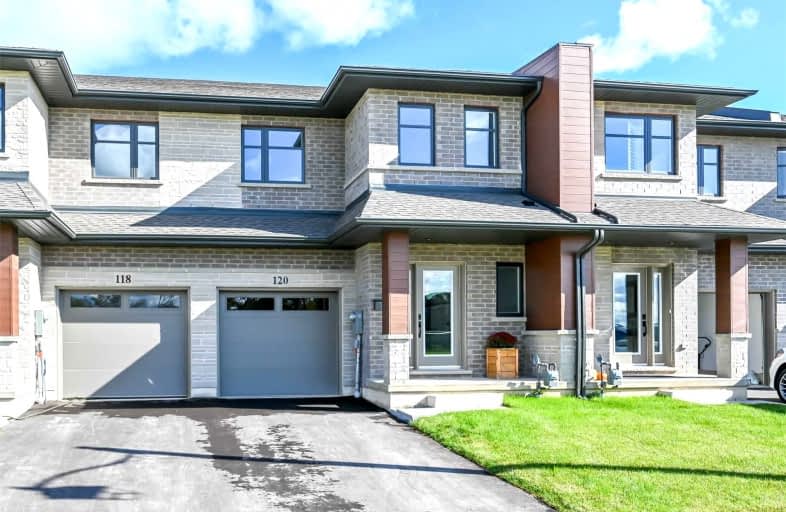Sold on Oct 20, 2021
Note: Property is not currently for sale or for rent.

-
Type: Att/Row/Twnhouse
-
Style: 2-Storey
-
Size: 1500 sqft
-
Lot Size: 21.33 x 96.95 Feet
-
Age: 0-5 years
-
Days on Site: 1 Days
-
Added: Oct 19, 2021 (1 day on market)
-
Updated:
-
Last Checked: 2 months ago
-
MLS®#: X5406560
-
Listed By: Re/max escarpment realty inc., brokerage
Stylish 3 Bedroom, 2.5 Bathroom Townhouse Built By Rosemont Homes In The "New Era" Community, Right In The Heart Of Smithville. Completed In 2020 With Over 1700 Square Feet Of Living Space Designed To Appeal To Everyone From Young Families To Empty-Nesters. Enter Into The Spacious Foyer, Leading To The Large Open Concept Living Space That Combines The Kitchen, Dining And Living Areas. Just A Short Drive To Several Niagara Wineries And The Qew.
Extras
Freehold Townhouse With Common Element Road Fee Of $70/Month. Interior Features: Air Exchanger, Auto Garage Door Remote(S), Central Vacuum, Sump Pump.
Property Details
Facts for 120 Jayla Lane, West Lincoln
Status
Days on Market: 1
Last Status: Sold
Sold Date: Oct 20, 2021
Closed Date: Mar 25, 2022
Expiry Date: Jan 18, 2022
Sold Price: $705,000
Unavailable Date: Oct 20, 2021
Input Date: Oct 19, 2021
Prior LSC: Listing with no contract changes
Property
Status: Sale
Property Type: Att/Row/Twnhouse
Style: 2-Storey
Size (sq ft): 1500
Age: 0-5
Area: West Lincoln
Availability Date: March 2022
Inside
Bedrooms: 3
Bathrooms: 3
Kitchens: 1
Rooms: 6
Den/Family Room: No
Air Conditioning: Central Air
Fireplace: No
Laundry Level: Upper
Central Vacuum: Y
Washrooms: 3
Utilities
Electricity: Yes
Gas: Yes
Cable: Available
Telephone: Available
Building
Basement: Full
Basement 2: Unfinished
Heat Type: Forced Air
Heat Source: Gas
Exterior: Brick
Exterior: Vinyl Siding
Elevator: N
UFFI: No
Water Supply: Municipal
Special Designation: Unknown
Parking
Driveway: Private
Garage Spaces: 1
Garage Type: Attached
Covered Parking Spaces: 1
Total Parking Spaces: 2
Fees
Tax Year: 2021
Tax Legal Description: Part Block 47, Plan **See Att For Full**
Additional Mo Fees: 70
Highlights
Feature: Level
Feature: Library
Feature: Park
Feature: Place Of Worship
Feature: Rec Centre
Feature: School
Land
Cross Street: Dennis Dr
Municipality District: West Lincoln
Fronting On: North
Parcel Number: 460500455
Parcel of Tied Land: Y
Pool: None
Sewer: Sewers
Lot Depth: 96.95 Feet
Lot Frontage: 21.33 Feet
Acres: < .50
Zoning: D
Waterfront: None
Additional Media
- Virtual Tour: http://www.myvisuallistings.com/cvtnb/318911#Details
Rooms
Room details for 120 Jayla Lane, West Lincoln
| Type | Dimensions | Description |
|---|---|---|
| Foyer Main | 1.96 x 2.41 | |
| Living Main | 6.35 x 3.15 | |
| Kitchen Main | 3.10 x 3.35 | |
| Dining Main | 3.20 x 3.35 | |
| Media/Ent 2nd | 4.57 x 3.68 | W/I Closet, Ensuite Bath |
| 2nd Br 2nd | 3.05 x 3.38 | |
| 3rd Br 2nd | 3.15 x 3.81 | |
| Laundry 2nd | 3.15 x 1.83 | |
| Other Bsmt | 3.05 x 7.39 | |
| Utility Bsmt | 6.38 x 6.58 |
| XXXXXXXX | XXX XX, XXXX |
XXXX XXX XXXX |
$XXX,XXX |
| XXX XX, XXXX |
XXXXXX XXX XXXX |
$XXX,XXX |
| XXXXXXXX XXXX | XXX XX, XXXX | $705,000 XXX XXXX |
| XXXXXXXX XXXXXX | XXX XX, XXXX | $649,900 XXX XXXX |

Park Public School
Elementary: PublicGainsborough Central Public School
Elementary: PublicSt John Catholic Elementary School
Elementary: CatholicSt Martin Catholic Elementary School
Elementary: CatholicCollege Street Public School
Elementary: PublicSt Mark Catholic Elementary School
Elementary: CatholicSouth Lincoln High School
Secondary: PublicDunnville Secondary School
Secondary: PublicBeamsville District Secondary School
Secondary: PublicGrimsby Secondary School
Secondary: PublicOrchard Park Secondary School
Secondary: PublicBlessed Trinity Catholic Secondary School
Secondary: Catholic- 3 bath
- 3 bed
- 1500 sqft
44 Dennis Drive, West Lincoln, Ontario • L0R 2A0 • 057 - Smithville



