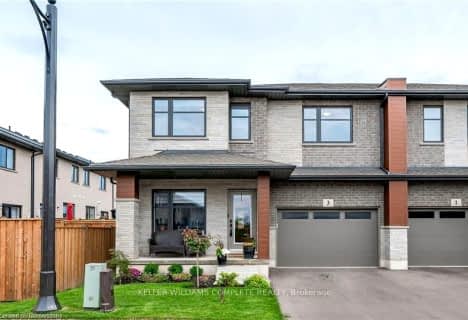Car-Dependent
- Almost all errands require a car.
Somewhat Bikeable
- Most errands require a car.

Park Public School
Elementary: PublicNelles Public School
Elementary: PublicSt John Catholic Elementary School
Elementary: CatholicSt Martin Catholic Elementary School
Elementary: CatholicCollege Street Public School
Elementary: PublicSt Mark Catholic Elementary School
Elementary: CatholicSouth Lincoln High School
Secondary: PublicDunnville Secondary School
Secondary: PublicBeamsville District Secondary School
Secondary: PublicGrimsby Secondary School
Secondary: PublicOrchard Park Secondary School
Secondary: PublicBlessed Trinity Catholic Secondary School
Secondary: Catholic-
Beamsville Fairgrounds
Beamsville ON 8.51km -
Centennial Park
Grimsby ON 8.74km -
Hilary Bald Community Park
Lincoln ON 9.51km
-
CIBC
124 Griffin St N, Smithville ON L0R 2A0 1.22km -
Meridian Credit Union ATM
155 Main St E, Grimsby ON L3M 1P2 8.84km -
Localcoin Bitcoin ATM - Hasty Market
297 Lake St, Grimsby ON L3M 4M8 9.46km
- 2 bath
- 2 bed
- 1000 sqft
18-29 Garden Drive, West Lincoln, Ontario • L0R 2A0 • 057 - Smithville


