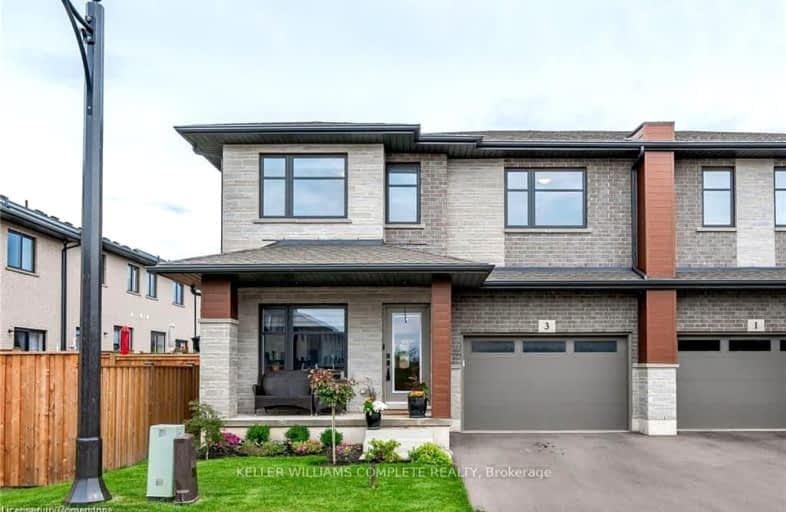Car-Dependent
- Most errands require a car.
Somewhat Bikeable
- Most errands require a car.

Park Public School
Elementary: PublicGainsborough Central Public School
Elementary: PublicSt John Catholic Elementary School
Elementary: CatholicSt Martin Catholic Elementary School
Elementary: CatholicCollege Street Public School
Elementary: PublicSt Mark Catholic Elementary School
Elementary: CatholicSouth Lincoln High School
Secondary: PublicDunnville Secondary School
Secondary: PublicBeamsville District Secondary School
Secondary: PublicGrimsby Secondary School
Secondary: PublicOrchard Park Secondary School
Secondary: PublicBlessed Trinity Catholic Secondary School
Secondary: Catholic-
Grimsby Beach Park
Beamsville ON 10.44km -
Nelles Beach Park
Grimsby ON 11.12km -
Jordan Lion Park
2769 4th Ave, Vineland ON L0R 2C0 13.24km
-
Niagara Credit Union Ltd
155 Main St E, Grimsby ON L3M 1P2 10.04km -
TD Bank Financial Group
4610 Ontario St, Beamsville ON L3J 1M6 10.46km -
BMO Bank of Montreal
63 Main St W (Christie), Grimsby ON L3M 4H1 10.79km


