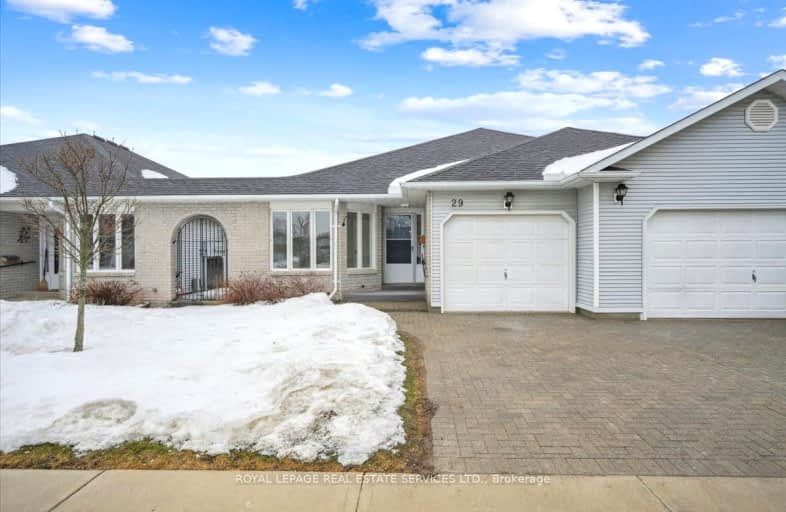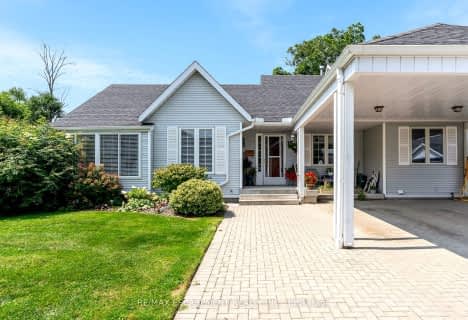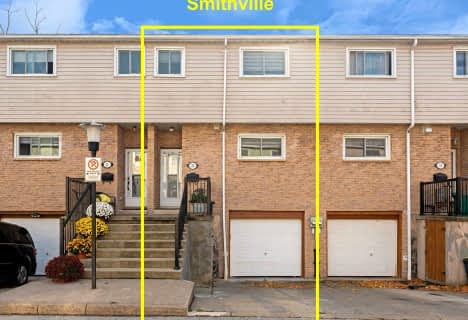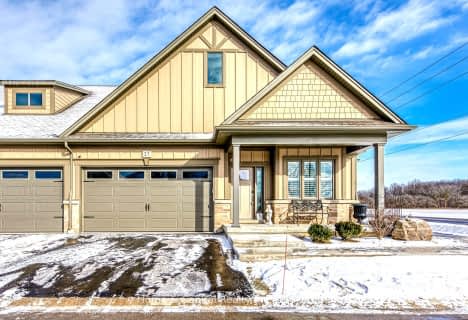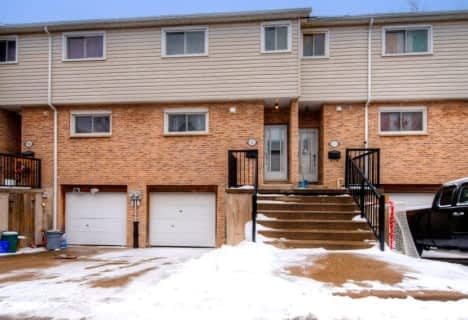Somewhat Walkable
- Some errands can be accomplished on foot.
Somewhat Bikeable
- Most errands require a car.

Park Public School
Elementary: PublicGainsborough Central Public School
Elementary: PublicNelles Public School
Elementary: PublicSt John Catholic Elementary School
Elementary: CatholicSt Martin Catholic Elementary School
Elementary: CatholicCollege Street Public School
Elementary: PublicSouth Lincoln High School
Secondary: PublicDunnville Secondary School
Secondary: PublicBeamsville District Secondary School
Secondary: PublicGrimsby Secondary School
Secondary: PublicOrchard Park Secondary School
Secondary: PublicBlessed Trinity Catholic Secondary School
Secondary: Catholic-
Cave Springs Conservation Area
Lincoln ON L0R 1B1 10.17km -
Woolverton Conservation Area
Grimsby ON 11.16km -
Grimsby Splash Pad
Grimsby ON 11.74km
-
CIBC
124 Griffin St N, Smithville ON L0R 2A0 0.3km -
TD Canada Trust ATM
4610 Ontario St, Beamsville ON L3J 1M6 10.96km -
CIBC
5005 S Service Rd, Beamsville ON L3J 0V3 11.53km
- 2 bath
- 3 bed
- 1000 sqft
15-149 St Catharine Street, West Lincoln, Ontario • L0R 2A0 • West Lincoln
- 3 bath
- 3 bed
- 1200 sqft
13-149 Saint Catharines Street, West Lincoln, Ontario • L0R 2A0 • West Lincoln
