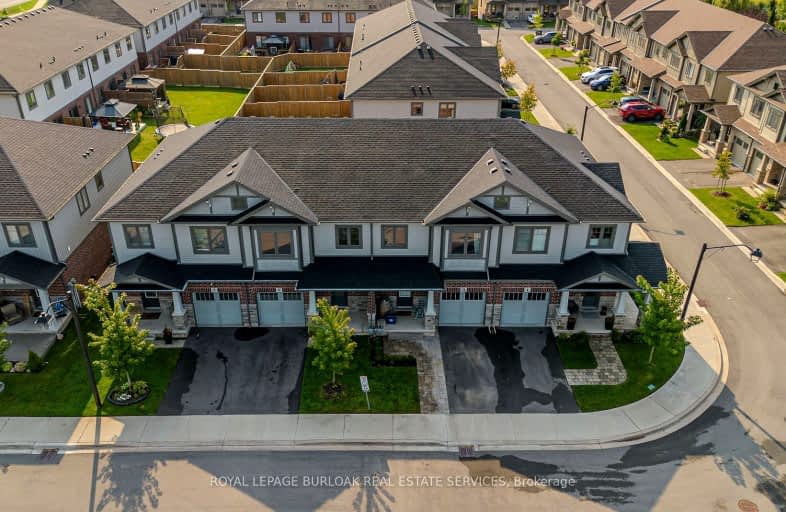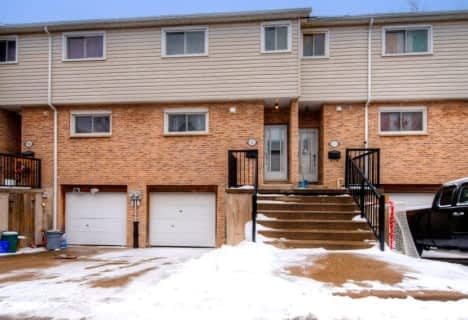
Car-Dependent
- Almost all errands require a car.
Somewhat Bikeable
- Most errands require a car.

Park Public School
Elementary: PublicSt Joseph Catholic Elementary School
Elementary: CatholicNelles Public School
Elementary: PublicSt John Catholic Elementary School
Elementary: CatholicSt Martin Catholic Elementary School
Elementary: CatholicCollege Street Public School
Elementary: PublicSouth Lincoln High School
Secondary: PublicDunnville Secondary School
Secondary: PublicBeamsville District Secondary School
Secondary: PublicGrimsby Secondary School
Secondary: PublicOrchard Park Secondary School
Secondary: PublicBlessed Trinity Catholic Secondary School
Secondary: Catholic-
Kinsmen Park
Frost Rd, Beamsville ON 8.01km -
Beamsville Fairgrounds
Lincoln ON 9.51km -
Forty Mile Park
Grimsby ON 10.28km
-
Niagara Credit Union Ltd
155 Main St E, Grimsby ON L3M 1P2 9.11km -
TD Canada Trust Branch and ATM
1378 S Service Rd, Stoney Creek ON L8E 5C5 13.56km -
TD Canada Trust Branch and ATM
3357 King St, Vineland ON L0R 2C0 14.53km
- 2 bath
- 3 bed
- 1000 sqft
15-149 St Catharine Street, West Lincoln, Ontario • L0R 2A0 • West Lincoln
- 3 bath
- 3 bed
- 1200 sqft
13-149 Saint Catharines Street, West Lincoln, Ontario • L0R 2A0 • West Lincoln



