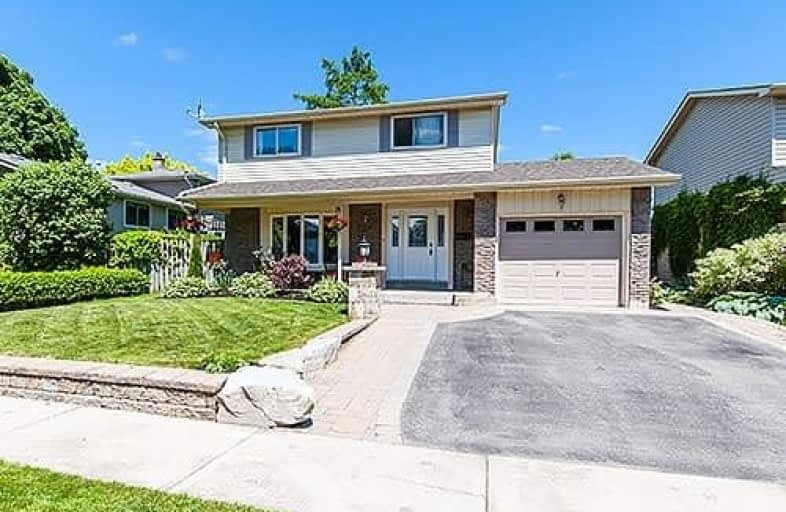Sold on Jun 08, 2018
Note: Property is not currently for sale or for rent.

-
Type: Detached
-
Style: 2-Storey
-
Lot Size: 50 x 116 Feet
-
Age: No Data
-
Taxes: $3,332 per year
-
Days on Site: 4 Days
-
Added: Sep 07, 2019 (4 days on market)
-
Updated:
-
Last Checked: 3 months ago
-
MLS®#: E4149687
-
Listed By: Re/max hallmark first group realty ltd., brokerage
This Lovingly Cared For 4+1 Br Home In A Mature Area Of Bowmanville Is Sure To Please. The Main Flr Features A Lrg Lr/Dr Combo With Gas F/P, An Updated Kit & A Main Flr Laundry. Upstairs There Are 4 Good Size Brs. The Bsmt Boasts An Additional Living Space With Fam Rm, Kitchenette & 5th Br With 4Pc Ensuite. You Can Start Your Day On The Covered Front Porch With Your Morning Coffee & End It Sipping A Glass Of Wine
Extras
In The Beautiful Landscaped Yard With Its Lrg Patio & B/I Gas F/P. The Perfect Spot To End A Busy Day Or Spend Time With Family & Friends. This Home Will Not Disappoint!
Property Details
Facts for 47 Deerpark Crescent, Clarington
Status
Days on Market: 4
Last Status: Sold
Sold Date: Jun 08, 2018
Closed Date: Jul 31, 2018
Expiry Date: Sep 05, 2018
Sold Price: $500,000
Unavailable Date: Jun 08, 2018
Input Date: Jun 04, 2018
Property
Status: Sale
Property Type: Detached
Style: 2-Storey
Area: Clarington
Community: Bowmanville
Availability Date: 30-90Days/Tba
Inside
Bedrooms: 4
Bedrooms Plus: 1
Bathrooms: 2
Kitchens: 1
Rooms: 7
Den/Family Room: No
Air Conditioning: Central Air
Fireplace: Yes
Laundry Level: Main
Washrooms: 2
Building
Basement: Finished
Basement 2: Full
Heat Type: Forced Air
Heat Source: Gas
Exterior: Alum Siding
Exterior: Brick
Water Supply: Municipal
Special Designation: Unknown
Parking
Driveway: Private
Garage Spaces: 1
Garage Type: Attached
Covered Parking Spaces: 1
Total Parking Spaces: 2
Fees
Tax Year: 2018
Tax Legal Description: L124 Pl698 Bowmanville S/T Right In N60392; **
Taxes: $3,332
Land
Cross Street: Hobbs/Simpson
Municipality District: Clarington
Fronting On: North
Pool: None
Sewer: Sewers
Lot Depth: 116 Feet
Lot Frontage: 50 Feet
Rooms
Room details for 47 Deerpark Crescent, Clarington
| Type | Dimensions | Description |
|---|---|---|
| Living Main | 3.05 x 4.95 | Bay Window, Parquet Floor, Gas Fireplace |
| Dining Main | 2.79 x 2.97 | Parquet Floor |
| Kitchen Main | 2.68 x 3.33 | Ceramic Floor, Pantry |
| Master 2nd | 3.57 x 3.94 | Laminate, Double Closet |
| 2nd Br 2nd | 2.79 x 3.60 | Laminate, Double Closet |
| 3rd Br 2nd | 2.70 x 3.05 | Laminate, Double Closet |
| 4th Br 2nd | 2.67 x 3.07 | Laminate, Double Closet |
| Rec Bsmt | 3.32 x 5.15 | |
| 5th Br Bsmt | 3.31 x 3.72 | Broadloom, 4 Pc Ensuite |
| XXXXXXXX | XXX XX, XXXX |
XXXX XXX XXXX |
$XXX,XXX |
| XXX XX, XXXX |
XXXXXX XXX XXXX |
$XXX,XXX |
| XXXXXXXX XXXX | XXX XX, XXXX | $500,000 XXX XXXX |
| XXXXXXXX XXXXXX | XXX XX, XXXX | $499,900 XXX XXXX |

Central Public School
Elementary: PublicVincent Massey Public School
Elementary: PublicWaverley Public School
Elementary: PublicJohn M James School
Elementary: PublicSt. Joseph Catholic Elementary School
Elementary: CatholicDuke of Cambridge Public School
Elementary: PublicCentre for Individual Studies
Secondary: PublicClarke High School
Secondary: PublicHoly Trinity Catholic Secondary School
Secondary: CatholicClarington Central Secondary School
Secondary: PublicBowmanville High School
Secondary: PublicSt. Stephen Catholic Secondary School
Secondary: Catholic

