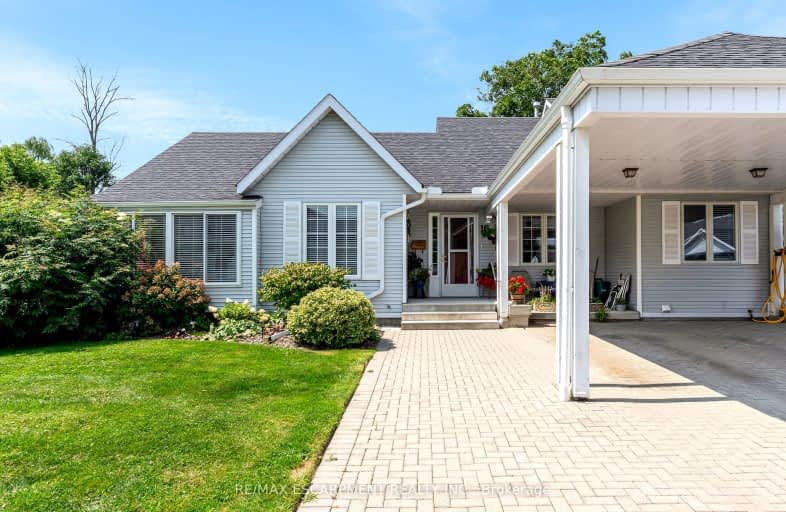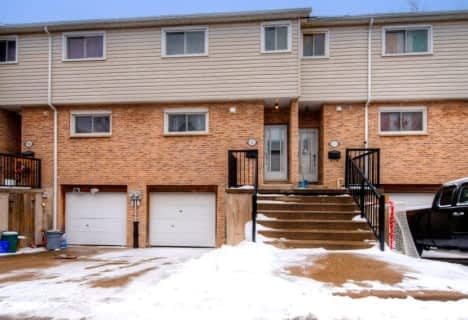Somewhat Walkable
- Some errands can be accomplished on foot.
Somewhat Bikeable
- Most errands require a car.

Park Public School
Elementary: PublicGainsborough Central Public School
Elementary: PublicNelles Public School
Elementary: PublicSt John Catholic Elementary School
Elementary: CatholicSt Martin Catholic Elementary School
Elementary: CatholicCollege Street Public School
Elementary: PublicSouth Lincoln High School
Secondary: PublicDunnville Secondary School
Secondary: PublicBeamsville District Secondary School
Secondary: PublicGrimsby Secondary School
Secondary: PublicOrchard Park Secondary School
Secondary: PublicBlessed Trinity Catholic Secondary School
Secondary: Catholic-
T Promenade
Grimsby Beach ON 10.59km -
Grimsby Off-Leash Dog Park
Grimsby ON 10.89km -
Grimsby Skate Park
Grimsby ON 11.04km
-
Localcoin Bitcoin ATM - Avondale Food Stores - Beamsville
5009 King St, Beamsville ON L0R 1B0 9.65km -
CIBC
27 Main St W, Grimsby ON L3M 1R3 10.61km -
TD Bank Financial Group
2475 Ontario St, Beamsville ON L0R 1B4 11.5km
- 2 bath
- 3 bed
- 1000 sqft
15-149 St Catharine Street, West Lincoln, Ontario • L0R 2A0 • West Lincoln
- 3 bath
- 3 bed
- 1200 sqft
13-149 Saint Catharines Street, West Lincoln, Ontario • L0R 2A0 • West Lincoln
- 2 bath
- 2 bed
- 1000 sqft
18-29 Garden Drive, West Lincoln, Ontario • L0R 2A0 • 057 - Smithville





