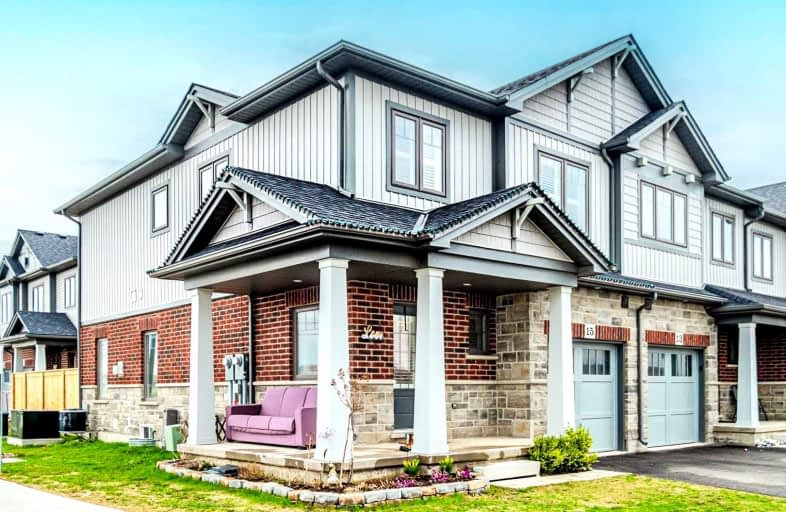Sold on Jun 08, 2022
Note: Property is not currently for sale or for rent.

-
Type: Att/Row/Twnhouse
-
Style: 2-Storey
-
Size: 1500 sqft
-
Lot Size: 26.84 x 84.61 Feet
-
Age: 0-5 years
-
Taxes: $3,795 per year
-
Days on Site: 15 Days
-
Added: May 24, 2022 (2 weeks on market)
-
Updated:
-
Last Checked: 2 months ago
-
MLS®#: X5629397
-
Listed By: Nu stream realty (toronto) inc., brokerage
End Unit Family-Friendly Townhouse In Smithville West Lincoln. Around 1912Sqf Comfortable Living Space Features 3 Bedrooms, 2.5 Bathrooms, A Cozy Living Room With Fireplace, An Open Concept Upgraded Kitchen With Ceramic Tiles Throughout, Pot Lights, Cabinetry With Crown Molding, Tile Backsplash And Finished Basement. The Primary Bedroom Features A Walk-In Closet And A 3Pc Ensuite . Low Maintenance Fee 145.75/Month Including Landscaping Common Areas, Grass Cutting (Front & Backyard), Snow Removal, Garbage Collection, Lawn Irrigation & Visitor Parking. Close To Elementary School & Daycare.
Extras
Inclusions: Refrigerator, Stove, Dishwasher, Washer, Dryer & Window Coverings. Exclusions: Tv Wall Mount In The Living Room, Freezer In The Basement. Rental: Hot Water Heater
Property Details
Facts for 42-15 Severino Circle, West Lincoln
Status
Days on Market: 15
Last Status: Sold
Sold Date: Jun 08, 2022
Closed Date: Jul 25, 2022
Expiry Date: Sep 22, 2022
Sold Price: $718,000
Unavailable Date: Jun 08, 2022
Input Date: May 24, 2022
Property
Status: Sale
Property Type: Att/Row/Twnhouse
Style: 2-Storey
Size (sq ft): 1500
Age: 0-5
Area: West Lincoln
Inside
Bedrooms: 3
Bathrooms: 4
Kitchens: 1
Rooms: 8
Den/Family Room: No
Air Conditioning: Central Air
Fireplace: Yes
Laundry Level: Upper
Washrooms: 4
Building
Basement: Finished
Basement 2: Full
Heat Type: Forced Air
Heat Source: Gas
Exterior: Brick
Exterior: Vinyl Siding
Water Supply: Municipal
Special Designation: Unknown
Parking
Driveway: Private
Garage Spaces: 1
Garage Type: Built-In
Covered Parking Spaces: 1
Total Parking Spaces: 2
Fees
Tax Year: 2021
Tax Legal Description: Plan Nnvlcp284 Level 1 Unit 42
Taxes: $3,795
Highlights
Feature: Clear View
Feature: Fenced Yard
Feature: Grnbelt/Conserv
Feature: School
Feature: School Bus Route
Land
Cross Street: West St / Streamside
Municipality District: West Lincoln
Fronting On: North
Parcel Number: 469840042
Pool: None
Sewer: Sewers
Lot Depth: 84.61 Feet
Lot Frontage: 26.84 Feet
Additional Media
- Virtual Tour: https://my.matterport.com/show/?m=ZGc7SYaHYCh&ts=1&play=1
Rooms
Room details for 42-15 Severino Circle, West Lincoln
| Type | Dimensions | Description |
|---|---|---|
| Living Main | 3.57 x 5.46 | Fireplace, California Shutters |
| Kitchen Main | 2.47 x 3.57 | Ceramic Floor, Ceramic Back Splash, Granite Counter |
| Dining Main | 2.47 x 2.50 | Ceramic Floor, California Shutters |
| Prim Bdrm 2nd | 3.38 x 4.30 | W/I Closet |
| 2nd Br 2nd | 3.17 x 3.44 | |
| 3rd Br 2nd | 3.08 x 3.44 | |
| Laundry 2nd | 1.68 x 1.86 | |
| Rec Bsmt | 4.57 x 5.82 | |
| Bathroom 2nd | 1.25 x 2.87 | 3 Pc Ensuite |
| Bathroom 2nd | 1.25 x 2.83 | 3 Pc Bath |
| Bathroom Main | 0.94 x 2.04 | 2 Pc Bath |
| Bathroom Bsmt | 1.01 x 2.41 | 2 Pc Bath |

| XXXXXXXX | XXX XX, XXXX |
XXXX XXX XXXX |
$XXX,XXX |
| XXX XX, XXXX |
XXXXXX XXX XXXX |
$XXX,XXX | |
| XXXXXXXX | XXX XX, XXXX |
XXXXXXX XXX XXXX |
|
| XXX XX, XXXX |
XXXXXX XXX XXXX |
$XXX,XXX |
| XXXXXXXX XXXX | XXX XX, XXXX | $718,000 XXX XXXX |
| XXXXXXXX XXXXXX | XXX XX, XXXX | $730,000 XXX XXXX |
| XXXXXXXX XXXXXXX | XXX XX, XXXX | XXX XXXX |
| XXXXXXXX XXXXXX | XXX XX, XXXX | $749,900 XXX XXXX |

Park Public School
Elementary: PublicSt Joseph Catholic Elementary School
Elementary: CatholicNelles Public School
Elementary: PublicSt John Catholic Elementary School
Elementary: CatholicSt Martin Catholic Elementary School
Elementary: CatholicCollege Street Public School
Elementary: PublicSouth Lincoln High School
Secondary: PublicDunnville Secondary School
Secondary: PublicBeamsville District Secondary School
Secondary: PublicGrimsby Secondary School
Secondary: PublicOrchard Park Secondary School
Secondary: PublicBlessed Trinity Catholic Secondary School
Secondary: Catholic- 3 bath
- 3 bed
- 1500 sqft
44 Dennis Drive, West Lincoln, Ontario • L0R 2A0 • 057 - Smithville


