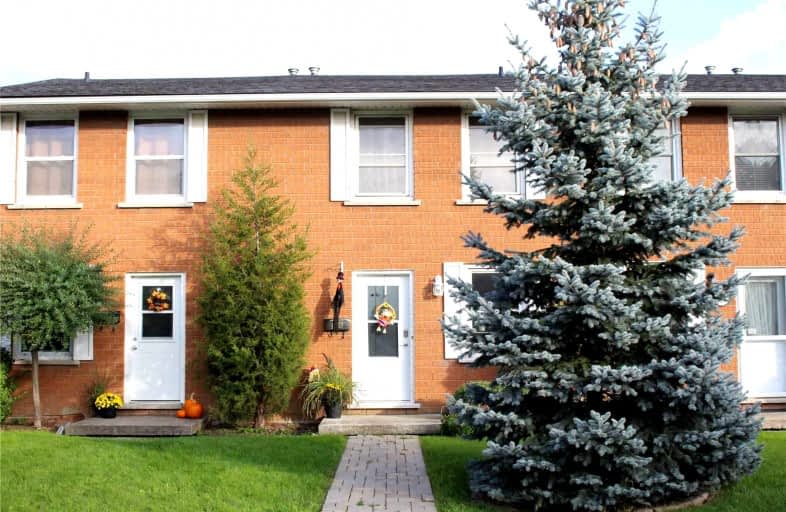Sold on Nov 09, 2021
Note: Property is not currently for sale or for rent.

-
Type: Att/Row/Twnhouse
-
Style: 2-Storey
-
Size: 700 sqft
-
Lot Size: 16 x 139 Feet
-
Age: 31-50 years
-
Taxes: $2,160 per year
-
Days on Site: 14 Days
-
Added: Oct 26, 2021 (2 weeks on market)
-
Updated:
-
Last Checked: 2 months ago
-
MLS®#: X5413820
-
Listed By: Royal lepage burloak real estate services, brokerage
Family Friendly Nhbrhd In Stunning Town Of Smithville! Minutes To West Lincoln Leisure Plex W/ Beautiful Park, Arena, Skate Park, Baseball Diamond, Splash Pad + Steps To Many Amenities! Beautiful 2-Bedrm, 1.5-Bath, 2 Storey Townhome Is "Freehold" - That's A Yes For No Condo Fees Please! + Offers 2 Parking Space: Bonus! Spacious Living Area Has Convenient Walk Out To Fully Fenced Backyard W/ Oasis Vibes! O/C Liv/Din Room. Eat-In Kitchen Is Just-Perfect.
Extras
2nd Lvl Has Two Generous Sized Bdrms & 4-Pc Bth. Finished Basement Features Rec Room, 2-Pc Bth, & Large Laundry/Storage Room. Fantastic Locale, An Affordable Find & Offers The Lifestyle You Need! Let Us Make This Move Simple For You!
Property Details
Facts for 156 Dufferin Street, West Lincoln
Status
Days on Market: 14
Last Status: Sold
Sold Date: Nov 09, 2021
Closed Date: Dec 10, 2021
Expiry Date: Jan 26, 2022
Sold Price: $450,000
Unavailable Date: Nov 09, 2021
Input Date: Oct 26, 2021
Property
Status: Sale
Property Type: Att/Row/Twnhouse
Style: 2-Storey
Size (sq ft): 700
Age: 31-50
Area: West Lincoln
Availability Date: Flexible
Inside
Bedrooms: 2
Bathrooms: 2
Kitchens: 1
Rooms: 5
Den/Family Room: No
Air Conditioning: Central Air
Fireplace: No
Washrooms: 2
Building
Basement: Finished
Basement 2: Full
Heat Type: Forced Air
Heat Source: Gas
Exterior: Brick
Water Supply: Municipal
Special Designation: Unknown
Parking
Driveway: Lane
Garage Type: None
Covered Parking Spaces: 2
Total Parking Spaces: 2
Fees
Tax Year: 2021
Tax Legal Description: Please Refer To Listing Attachments
Taxes: $2,160
Highlights
Feature: Park
Feature: School
Land
Cross Street: St Catherines Street
Municipality District: West Lincoln
Fronting On: East
Parcel Number: 460500173
Pool: None
Sewer: Sewers
Lot Depth: 139 Feet
Lot Frontage: 16 Feet
Acres: < .50
Rooms
Room details for 156 Dufferin Street, West Lincoln
| Type | Dimensions | Description |
|---|---|---|
| Living Main | 3.38 x 4.62 | |
| Dining Main | 2.16 x 3.56 | |
| Kitchen Main | 2.51 x 3.81 | |
| Great Rm 2nd | 3.58 x 3.66 | |
| Br 2nd | 3.35 x 3.38 | |
| Bathroom 2nd | 2.29 x 2.54 | 4 Pc Bath |
| Rec Bsmt | 3.12 x 5.94 | |
| Bathroom Bsmt | 1.37 x 1.83 | 2 Pc Bath |
| Laundry Bsmt | 11.50 x 15.30 |
| XXXXXXXX | XXX XX, XXXX |
XXXX XXX XXXX |
$XXX,XXX |
| XXX XX, XXXX |
XXXXXX XXX XXXX |
$XXX,XXX |
| XXXXXXXX XXXX | XXX XX, XXXX | $450,000 XXX XXXX |
| XXXXXXXX XXXXXX | XXX XX, XXXX | $479,900 XXX XXXX |

Park Public School
Elementary: PublicGainsborough Central Public School
Elementary: PublicSt John Catholic Elementary School
Elementary: CatholicSt Martin Catholic Elementary School
Elementary: CatholicCollege Street Public School
Elementary: PublicSt Mark Catholic Elementary School
Elementary: CatholicSouth Lincoln High School
Secondary: PublicDunnville Secondary School
Secondary: PublicBeamsville District Secondary School
Secondary: PublicGrimsby Secondary School
Secondary: PublicOrchard Park Secondary School
Secondary: PublicBlessed Trinity Catholic Secondary School
Secondary: Catholic

