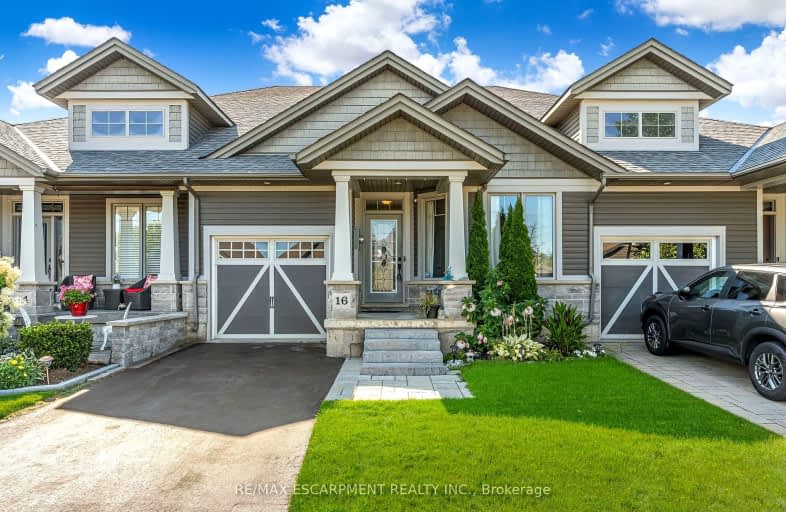Car-Dependent
- Most errands require a car.
Somewhat Bikeable
- Most errands require a car.

Park Public School
Elementary: PublicGainsborough Central Public School
Elementary: PublicSt Joseph Catholic Elementary School
Elementary: CatholicNelles Public School
Elementary: PublicSt Martin Catholic Elementary School
Elementary: CatholicCollege Street Public School
Elementary: PublicSouth Lincoln High School
Secondary: PublicDunnville Secondary School
Secondary: PublicBeamsville District Secondary School
Secondary: PublicGrimsby Secondary School
Secondary: PublicOrchard Park Secondary School
Secondary: PublicBlessed Trinity Catholic Secondary School
Secondary: Catholic-
Beamsville Lions Community Park
Lincoln ON 7.09km -
Coronation Park
Grimsby ON 10.52km -
Woolverton Conservation Area
Grimsby ON 10.75km
-
CIBC
124 Griffin St N, Smithville ON L0R 2A0 0.8km -
CIBC
27 Main St W, Grimsby ON L3M 1R3 10.38km -
RBC Royal Bank
1346 S Service Rd, Stoney Creek ON L8E 5C5 15.25km
- 3 bath
- 3 bed
- 1500 sqft
44 Dennis Drive, West Lincoln, Ontario • L0R 2A0 • 057 - Smithville




