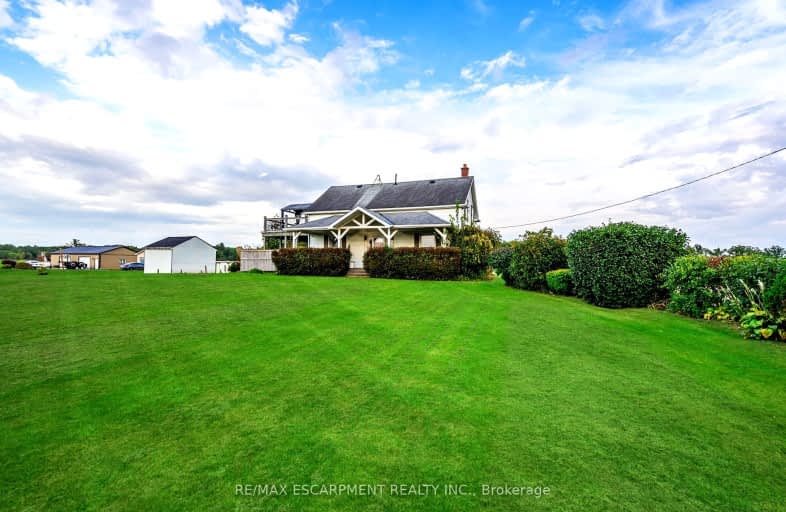Sold on Dec 19, 2024
Note: Property is not currently for sale or for rent.

-
Type: Detached
-
Style: 2-Storey
-
Size: 2000 sqft
-
Lot Size: 150 x 291 Feet
-
Age: 100+ years
-
Taxes: $4,123 per year
-
Days on Site: 104 Days
-
Added: Sep 06, 2024 (3 months on market)
-
Updated:
-
Last Checked: 3 months ago
-
MLS®#: X9305198
-
Listed By: Re/max escarpment realty inc.
This gorgeous piece of paradise offers a charming century farmhouse situated on a 1 acre lot in quaint Caistor Centre and has nearly 2,500sf of living space for your family to enjoy. The main level boasts a large living/dining room which opens to a spacious kitchen, featuring stainless steel appliances, lots of counter space and room for dining. Two generous main floor bedrooms allow for multi-generational living, home offices, gym or kids' playroom. Finishing off the main level is a huge mud room, laundry room and 4pc main bath. The upper level features three more large bedrooms and a 5pc bathroom, as well as a large linen closet for extra storage. This beautiful property features a two-tier deck opening up to a large above-ground pool, hot tub with gazebo and tons of green space for entertaining. Across the street from a school with a playground and only 15 minutes from Hamilton, this is a location you don't want to miss!
Property Details
Facts for 1739 Caistor Centre Road, West Lincoln
Status
Days on Market: 104
Last Status: Sold
Sold Date: Dec 19, 2024
Closed Date: Feb 24, 2025
Expiry Date: Feb 15, 2025
Sold Price: $700,000
Unavailable Date: Dec 20, 2024
Input Date: Sep 06, 2024
Property
Status: Sale
Property Type: Detached
Style: 2-Storey
Size (sq ft): 2000
Age: 100+
Area: West Lincoln
Availability Date: flexible
Assessment Amount: $323,000
Assessment Year: 2023
Inside
Bedrooms: 5
Bathrooms: 2
Kitchens: 1
Rooms: 9
Den/Family Room: Yes
Air Conditioning: Central Air
Fireplace: No
Laundry Level: Main
Washrooms: 2
Building
Basement: Crawl Space
Heat Type: Forced Air
Heat Source: Gas
Exterior: Alum Siding
Energy Certificate: N
Green Verification Status: N
Water Supply Type: Cistern
Water Supply: Other
Special Designation: Unknown
Other Structures: Garden Shed
Parking
Driveway: Pvt Double
Garage Type: None
Covered Parking Spaces: 10
Total Parking Spaces: 10
Fees
Tax Year: 2023
Tax Legal Description: PT LT 10 CON 5 CAISTOR PT 1 30R6152; WEST LINCOLN
Taxes: $4,123
Highlights
Feature: Park
Feature: School
Land
Cross Street: Google Maps!
Municipality District: West Lincoln
Fronting On: East
Parcel Number: 460610040
Pool: Abv Grnd
Sewer: Septic
Lot Depth: 291 Feet
Lot Frontage: 150 Feet
Acres: .50-1.99
Zoning: A2
Additional Media
- Virtual Tour: https://youriguide.com/1739_caistor_centre_rd_caistor_centre_on
Rooms
Room details for 1739 Caistor Centre Road, West Lincoln
| Type | Dimensions | Description |
|---|---|---|
| Living Main | 2.72 x 2.36 | |
| Br Main | 3.17 x 4.14 | |
| Dining Main | 2.90 x 2.67 | |
| Family Main | 5.51 x 5.16 | |
| Kitchen Main | 3.53 x 5.11 | |
| Laundry Main | 2.67 x 2.62 | |
| Mudroom Main | 3.91 x 2.18 | |
| Br 2nd | 4.04 x 3.78 | |
| Br 2nd | 4.04 x 2.51 | |
| Prim Bdrm 2nd | 5.82 x 3.20 | |
| Bathroom 2nd | 5.82 x 3.20 | 5 Pc Bath |
| Bathroom Main | 5.82 x 3.20 | 4 Pc Bath |
| XXXXXXXX | XXX XX, XXXX |
XXXXXX XXX XXXX |
$XXX,XXX |
| XXXXXXXX | XXX XX, XXXX |
XXXXXXX XXX XXXX |
|
| XXX XX, XXXX |
XXXXXX XXX XXXX |
$XXX,XXX | |
| XXXXXXXX | XXX XX, XXXX |
XXXXXXX XXX XXXX |
|
| XXX XX, XXXX |
XXXXXX XXX XXXX |
$XXX,XXX | |
| XXXXXXXX | XXX XX, XXXX |
XXXXXXX XXX XXXX |
|
| XXX XX, XXXX |
XXXXXX XXX XXXX |
$XXX,XXX | |
| XXXXXXXX | XXX XX, XXXX |
XXXXXXX XXX XXXX |
|
| XXX XX, XXXX |
XXXXXX XXX XXXX |
$XXX,XXX | |
| XXXXXXXX | XXX XX, XXXX |
XXXXXXX XXX XXXX |
|
| XXX XX, XXXX |
XXXXXX XXX XXXX |
$XXX,XXX |
| XXXXXXXX XXXXXX | XXX XX, XXXX | $699,900 XXX XXXX |
| XXXXXXXX XXXXXXX | XXX XX, XXXX | XXX XXXX |
| XXXXXXXX XXXXXX | XXX XX, XXXX | $775,000 XXX XXXX |
| XXXXXXXX XXXXXXX | XXX XX, XXXX | XXX XXXX |
| XXXXXXXX XXXXXX | XXX XX, XXXX | $775,000 XXX XXXX |
| XXXXXXXX XXXXXXX | XXX XX, XXXX | XXX XXXX |
| XXXXXXXX XXXXXX | XXX XX, XXXX | $795,000 XXX XXXX |
| XXXXXXXX XXXXXXX | XXX XX, XXXX | XXX XXXX |
| XXXXXXXX XXXXXX | XXX XX, XXXX | $824,900 XXX XXXX |
| XXXXXXXX XXXXXXX | XXX XX, XXXX | XXX XXXX |
| XXXXXXXX XXXXXX | XXX XX, XXXX | $849,900 XXX XXXX |
Car-Dependent
- Almost all errands require a car.
Somewhat Bikeable
- Most errands require a car.

Caistor Central Public School
Elementary: PublicTapleytown Public School
Elementary: PublicSmith Public School
Elementary: PublicSt Martin Catholic Elementary School
Elementary: CatholicCollege Street Public School
Elementary: PublicSt. Gabriel Catholic Elementary School
Elementary: CatholicSouth Lincoln High School
Secondary: PublicDunnville Secondary School
Secondary: PublicGrimsby Secondary School
Secondary: PublicOrchard Park Secondary School
Secondary: PublicBlessed Trinity Catholic Secondary School
Secondary: CatholicSaltfleet High School
Secondary: Public-
Binbrook Conservation Area
ON 15.17km -
Beamsville Lions Community Park
Lincoln ON 15.35km -
FH Sherman Recreation Park
Stoney Creek ON 15.8km
-
BMO Bank of Montreal
63 Main St W (Christie), Grimsby ON L3M 4H1 15.23km -
CIBC
27 Main St W, Grimsby ON L3M 1R3 15.28km -
TD Bank Financial Group
2285 Rymal Rd E (Hwy 20), Stoney Creek ON L8J 2V8 15.29km


