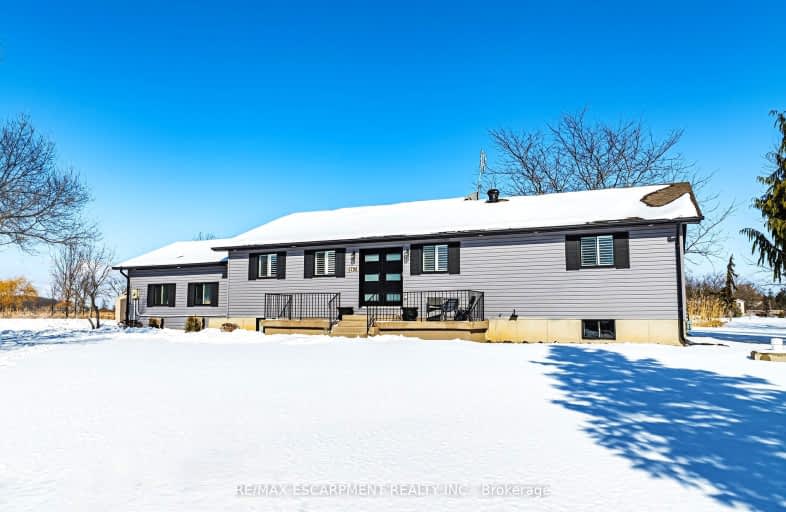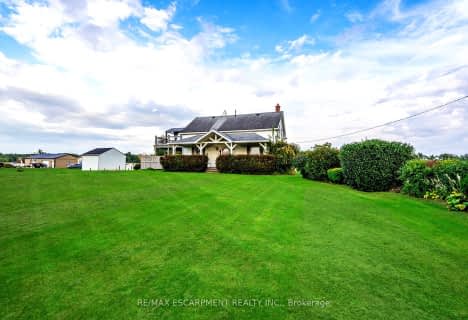
Car-Dependent
- Almost all errands require a car.
Somewhat Bikeable
- Most errands require a car.

École élémentaire Michaëlle Jean Elementary School
Elementary: PublicCaistor Central Public School
Elementary: PublicTapleytown Public School
Elementary: PublicImmaculate Heart of Mary Catholic Elementary School
Elementary: CatholicOur Lady of the Assumption Catholic Elementary School
Elementary: CatholicWinona Elementary Elementary School
Elementary: PublicSouth Lincoln High School
Secondary: PublicGrimsby Secondary School
Secondary: PublicOrchard Park Secondary School
Secondary: PublicBlessed Trinity Catholic Secondary School
Secondary: CatholicSaltfleet High School
Secondary: PublicCardinal Newman Catholic Secondary School
Secondary: Catholic-
Laidman Park
Ontario 10.62km -
Binbrook Conservation Area
ON 12.04km -
Coronation Park
Grimsby ON 15.42km
-
TD Bank Financial Group
3030 Hamilton Regional Rd 56, Hamilton ON 10.26km -
CIBC
124 Griffin St N, Smithville ON L0R 2A0 11.45km -
HSBC ATM
2245 Rymal Rd E, Stoney Creek ON L8J 2V8 12.24km






