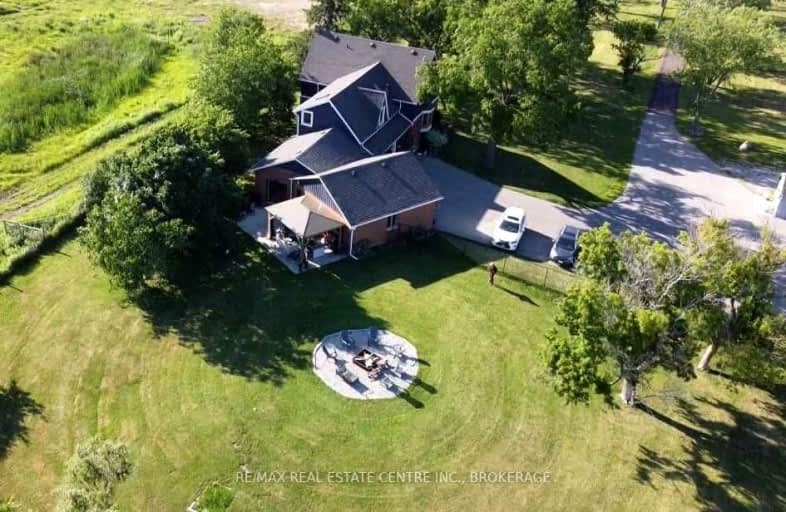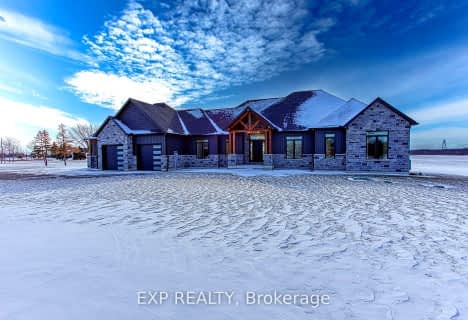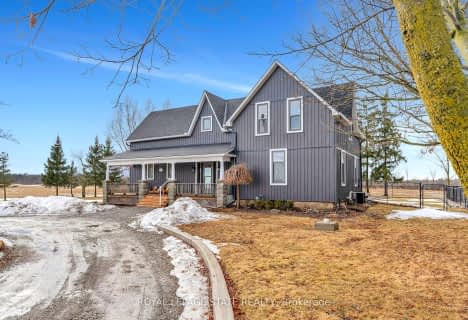Car-Dependent
- Almost all errands require a car.
Somewhat Bikeable
- Most errands require a car.

École élémentaire Michaëlle Jean Elementary School
Elementary: PublicCaistor Central Public School
Elementary: PublicTapleytown Public School
Elementary: PublicOur Lady of the Assumption Catholic Elementary School
Elementary: CatholicSt. Matthew Catholic Elementary School
Elementary: CatholicBellmoore Public School
Elementary: PublicÉSAC Mère-Teresa
Secondary: CatholicGlendale Secondary School
Secondary: PublicOrchard Park Secondary School
Secondary: PublicSaltfleet High School
Secondary: PublicCardinal Newman Catholic Secondary School
Secondary: CatholicBishop Ryan Catholic Secondary School
Secondary: Catholic-
Binbrook Conservation Area
4110 Harrison Rd, Binbrook ON L0R 1C0 8.37km -
FH Sherman Recreation Park
Stoney Creek ON 11.13km -
Heritage Green Leash Free Dog Park
Stoney Creek ON 12.09km
-
CIBC
3011 Hwy 56 (Binbrook Road), Hamilton ON L0R 1C0 7.31km -
Meridian Credit Union ATM
2537 Regional Rd 56, Binbrook ON L0R 1C0 7.31km -
Scotiabank
2250 Rymal Rd E (at Upper Centennial Pkwy), Stoney Creek ON L0R 1P0 9.77km
- 4 bath
- 4 bed
- 3000 sqft
9392 Silver Street, West Lincoln, Ontario • L0R 1E0 • 056 - West Lincoln





