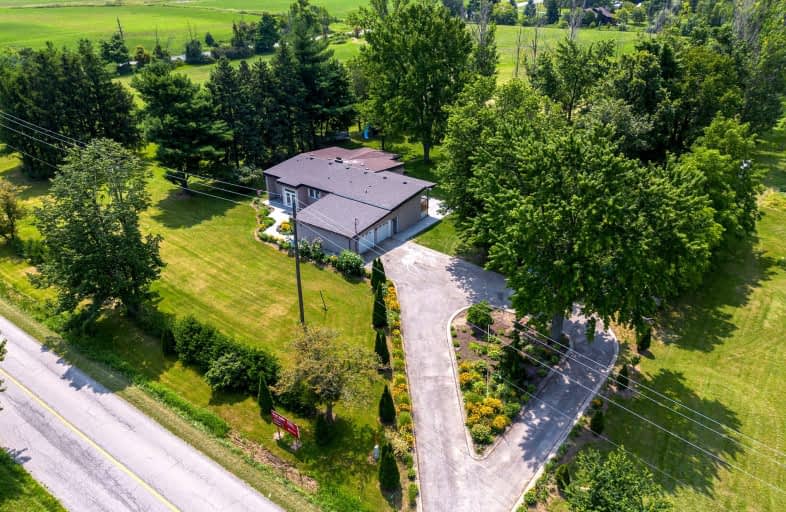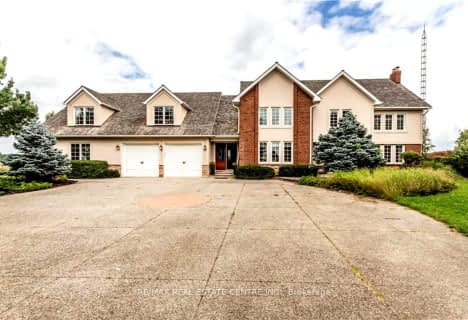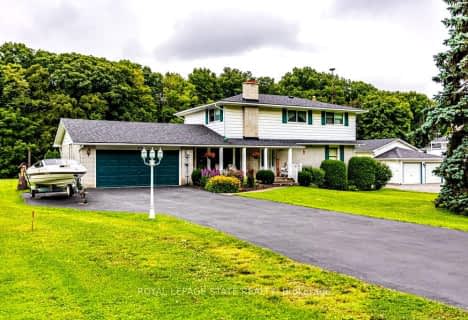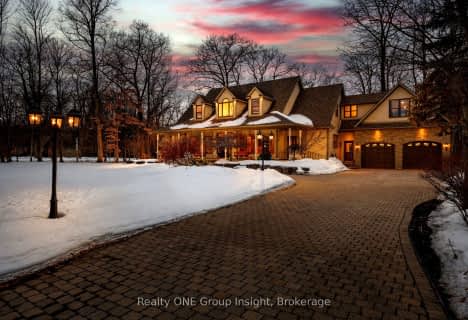Car-Dependent
- Almost all errands require a car.
No Nearby Transit
- Almost all errands require a car.

École élémentaire Michaëlle Jean Elementary School
Elementary: PublicTapleytown Public School
Elementary: PublicOur Lady of the Assumption Catholic Elementary School
Elementary: CatholicSt. Mark Catholic Elementary School
Elementary: CatholicGatestone Elementary Public School
Elementary: PublicBellmoore Public School
Elementary: PublicGlendale Secondary School
Secondary: PublicSir Winston Churchill Secondary School
Secondary: PublicOrchard Park Secondary School
Secondary: PublicSaltfleet High School
Secondary: PublicCardinal Newman Catholic Secondary School
Secondary: CatholicBishop Ryan Catholic Secondary School
Secondary: Catholic-
Binbrook Conservation Area
4110 Harrison Rd, Binbrook ON L0R 1C0 8.08km -
Heritage Green Leash Free Dog Park
Stoney Creek ON 9.29km -
Heritage Green Sports Park
447 1st Rd W, Stoney Creek ON 9.83km
-
Meridian Credit Union ATM
2537 Hamilton Regional Rd 56, Binbrook ON L0R 1C0 6.22km -
TD Canada Trust ATM
3030 Hwy 56, Binbrook ON L0R 1C0 6.47km -
Scotiabank
2250 Rymal Rd E (at Upper Centennial Pkwy), Stoney Creek ON L0R 1P0 7.13km











