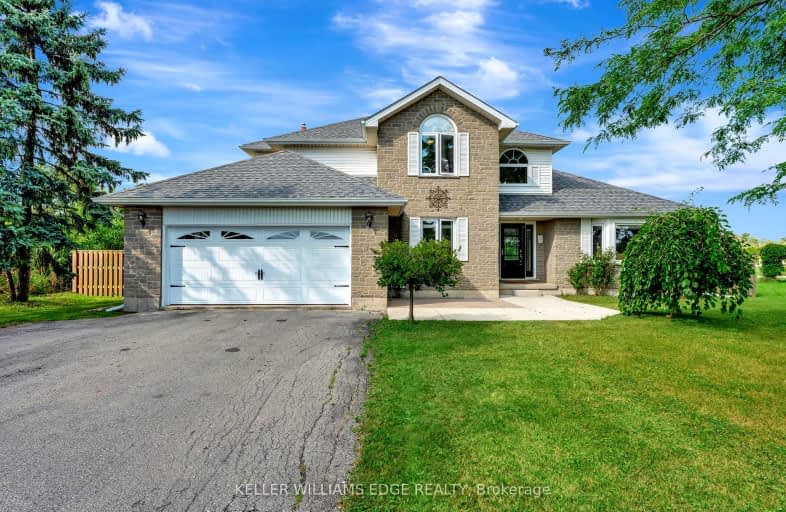Car-Dependent
- Almost all errands require a car.
0
/100
No Nearby Transit
- Almost all errands require a car.
0
/100
Somewhat Bikeable
- Most errands require a car.
25
/100

École élémentaire Michaëlle Jean Elementary School
Elementary: Public
3.92 km
Tapleytown Public School
Elementary: Public
6.02 km
Our Lady of the Assumption Catholic Elementary School
Elementary: Catholic
5.29 km
St. Mark Catholic Elementary School
Elementary: Catholic
6.26 km
St. Matthew Catholic Elementary School
Elementary: Catholic
5.33 km
Bellmoore Public School
Elementary: Public
5.00 km
ÉSAC Mère-Teresa
Secondary: Catholic
11.39 km
Glendale Secondary School
Secondary: Public
11.04 km
Orchard Park Secondary School
Secondary: Public
10.41 km
Saltfleet High School
Secondary: Public
6.52 km
Cardinal Newman Catholic Secondary School
Secondary: Catholic
10.37 km
Bishop Ryan Catholic Secondary School
Secondary: Catholic
7.99 km
-
FH Sherman Recreation Park
Stoney Creek ON 7.24km -
Memorial Park
Stoney Creek ON 9.73km -
Templemead Park
Ontario 10.76km
-
HSBC ATM
2245 Rymal Rd E, Stoney Creek ON L8J 2V8 5.67km -
RBC Royal Bank ATM
300 Mud St W, Stoney Creek ON L8J 3Z6 8.42km -
HODL Bitcoin ATM - New York News
1782 Stone Church Rd E, Stoney Creek ON L8J 0K5 8.66km


