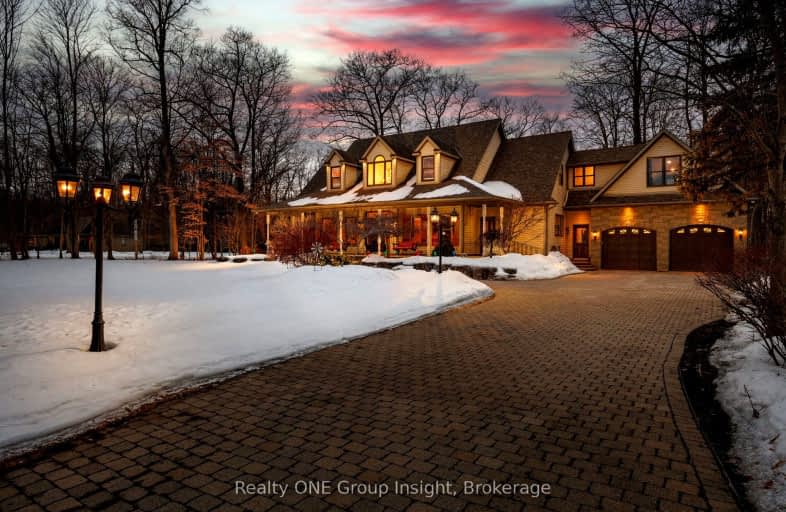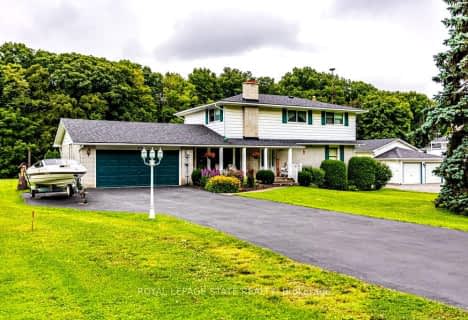Car-Dependent
- Almost all errands require a car.
Somewhat Bikeable
- Most errands require a car.

Tapleytown Public School
Elementary: PublicSt. Clare of Assisi Catholic Elementary School
Elementary: CatholicImmaculate Heart of Mary Catholic Elementary School
Elementary: CatholicMemorial Public School
Elementary: PublicOur Lady of the Assumption Catholic Elementary School
Elementary: CatholicSt. Mark Catholic Elementary School
Elementary: CatholicGlendale Secondary School
Secondary: PublicSir Winston Churchill Secondary School
Secondary: PublicOrchard Park Secondary School
Secondary: PublicSaltfleet High School
Secondary: PublicCardinal Newman Catholic Secondary School
Secondary: CatholicBishop Ryan Catholic Secondary School
Secondary: Catholic-
Heritage Green Leash Free Dog Park
Stoney Creek ON 8km -
Ferris Park
Stoney Creek ON 9.67km -
Father Sean O'sullivan Memorial Park
1141 Greenhill Ave, Hamilton ON L8G 4X5 9.88km
-
CIBC
5869 Hwy 7, Woodbridge ON P0P 1M0 8.3km -
RBC Royal Bank
1050 Paramount Dr, Stoney Creek ON L8J 1P8 9.07km -
Meridian Credit Union ATM
259 Hwy 8, Hamilton ON L8G 1E4 9.11km












