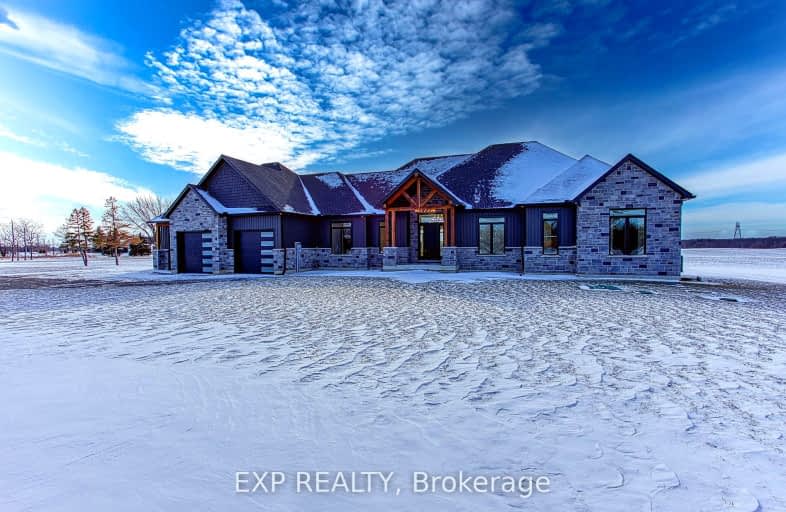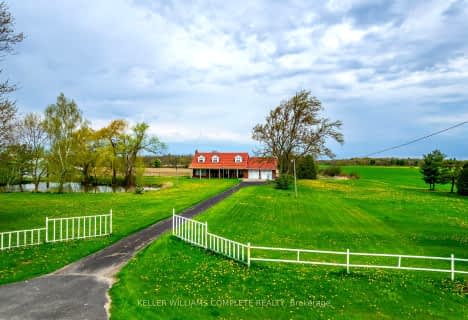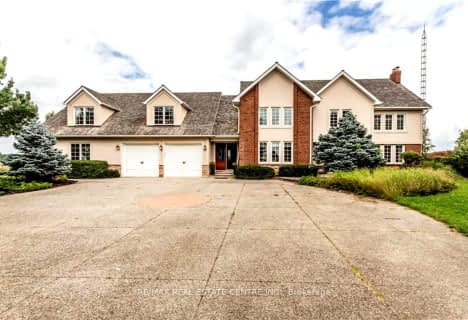
Car-Dependent
- Almost all errands require a car.
Somewhat Bikeable
- Most errands require a car.

École élémentaire Michaëlle Jean Elementary School
Elementary: PublicCaistor Central Public School
Elementary: PublicTapleytown Public School
Elementary: PublicOur Lady of the Assumption Catholic Elementary School
Elementary: CatholicSt. Matthew Catholic Elementary School
Elementary: CatholicBellmoore Public School
Elementary: PublicSouth Lincoln High School
Secondary: PublicGlendale Secondary School
Secondary: PublicOrchard Park Secondary School
Secondary: PublicSaltfleet High School
Secondary: PublicCardinal Newman Catholic Secondary School
Secondary: CatholicBishop Ryan Catholic Secondary School
Secondary: Catholic-
Laidman Park
Ontario 9.48km -
Maplewood Green
Gatestone Dr (First Rd. W), Stoney Creek ON 12.75km -
Mapledene Park
Stoney Creek ON 13.66km
-
TD Canada Trust ATM
2285 Rymal Rd E, Stoney Creek ON L8J 2V8 11.37km -
President's Choice Financial ATM
21 Upper Centennial Pky S, Stoney Creek ON L8J 3W2 11.5km -
CIBC
124 Griffin St N, Smithville ON L0R 2A0 12.63km






