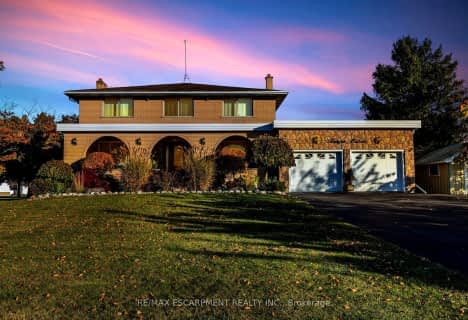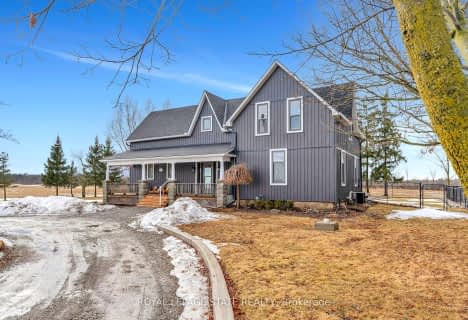Sold on Jul 19, 2024
Note: Property is not currently for sale or for rent.

-
Type: Detached
-
Style: 2-Storey
-
Lot Size: 0 x 0
-
Age: 6-15 years
-
Taxes: $4,894 per year
-
Days on Site: 78 Days
-
Added: Oct 22, 2024 (2 months on market)
-
Updated:
-
Last Checked: 3 months ago
-
MLS®#: X9404149
-
Listed By: Boldt realty inc., brokerage
Welcome to your dream home nestled on a sprawling 6.9-acre parcel of land! This magnificent custom-built residence, constructed in 2016, spans just under 3000 square feet, offering an abundance of space and luxurious amenities. As you step inside, you'll be captivated by the grandeur of the foyer, leading you into a world of exquisite craftsmanship and impeccable design. The formal dining room awaits, providing the perfect setting for hosting memorable gatherings and entertaining guests. The heart of this home lies in its remarkable eat-in kitchen, boasting custom maple baked cabinets and oversized island. As you dine, you can soak in the natural light cascading through the large windows, which adorn every corner of this exquisite residence. Upstairs, you'll find an oversized primary with ensuite and 3 additional generously sized bedrooms, each offering walk-in closets. A second floor laundry room adds a practical touch to daily living. The basement presents a world of untapped potential, eagerly awaiting your personal touch. Whether you envision a recreation area, a home theater, or a private gym, this blank canvas allows you to create the space of your dreams. With direct access to the double car garage, convenience and functionality are seamlessly intertwined. Step outside and be greeted by a 30-foot round pool with a two-tiered deck. Nature lovers will be enchanted by the creek that gracefully meanders along the back of the property, adding to the tranquility and serenity of the landscape. Wildlife, including deer, frequently graces this picturesque haven, creating a natural harmony that is truly captivating. A comprehensive list of additional features awaits, showcasing the attention to detail and thoughtful additions that make this residence truly exceptional. Don't miss out on the opportunity to make this dream home your own. Schedule a showing today and embark on a journey to experience the epitome of luxurious country living.
Property Details
Facts for 9812 GREEN Road, West Lincoln
Status
Days on Market: 78
Last Status: Sold
Sold Date: Jul 19, 2024
Closed Date: Sep 17, 2024
Expiry Date: Sep 12, 2024
Sold Price: $1,280,000
Unavailable Date: Jul 19, 2024
Input Date: Apr 11, 2024
Prior LSC: Sold
Property
Status: Sale
Property Type: Detached
Style: 2-Storey
Age: 6-15
Area: West Lincoln
Community: 056 - West Lincoln
Availability Date: Flexible
Assessment Amount: $412,000
Assessment Year: 2023
Inside
Bedrooms: 4
Bathrooms: 3
Kitchens: 1
Rooms: 14
Air Conditioning: Central Air
Fireplace: No
Washrooms: 3
Utilities
Electricity: Yes
Cable: Yes
Building
Basement: Sep Entrance
Basement 2: Walk-Up
Heat Type: Forced Air
Heat Source: Propane
Exterior: Brick
Exterior: Stone
Elevator: N
Water Supply Type: Cistern
Special Designation: Unknown
Parking
Driveway: Other
Garage Spaces: 2
Garage Type: Attached
Covered Parking Spaces: 15
Total Parking Spaces: 15
Fees
Tax Year: 2023
Tax Legal Description: PT LT 23 CON 2 CAISTOR PT 4 30R4152; WEST LINCOLN
Taxes: $4,894
Highlights
Feature: Golf
Feature: Hospital
Land
Cross Street: Westbrook -Left on G
Municipality District: West Lincoln
Parcel Number: 460680017
Pool: Abv Grnd
Sewer: Septic
Lot Irregularities: 957.16 ft x 1,184.22
Acres: 5-9.99
Zoning: A2
Rural Services: Recycling Pckup
Rooms
Room details for 9812 GREEN Road, West Lincoln
| Type | Dimensions | Description |
|---|---|---|
| Dining Main | 4.27 x 4.42 | California Shutters, Hardwood Floor |
| Foyer Main | 2.13 x 3.81 | Tile Floor |
| Bathroom Main | - | Tile Floor |
| Mudroom Main | 1.93 x 2.29 | Tile Floor |
| Kitchen Main | 3.15 x 4.27 | Tile Floor |
| Other Main | 3.76 x 4.27 | |
| Family Main | 5.94 x 4.27 | |
| Prim Bdrm 2nd | 5.94 x 4.37 | Ensuite Bath, W/I Closet |
| Other 2nd | - | Double Sink, Tile Floor |
| Br 2nd | 4.27 x 3.76 | W/I Closet |
| Br 2nd | 4.37 x 3.66 | W/I Closet |
| Br 2nd | 3.76 x 4.27 | W/I Closet |
| XXXXXXXX | XXX XX, XXXX |
XXXX XXX XXXX |
$X,XXX,XXX |
| XXX XX, XXXX |
XXXXXX XXX XXXX |
$X,XXX,XXX | |
| XXXXXXXX | XXX XX, XXXX |
XXXXXXX XXX XXXX |
|
| XXX XX, XXXX |
XXXXXX XXX XXXX |
$X,XXX,XXX | |
| XXXXXXXX | XXX XX, XXXX |
XXXXXXX XXX XXXX |
|
| XXX XX, XXXX |
XXXXXX XXX XXXX |
$X,XXX,XXX | |
| XXXXXXXX | XXX XX, XXXX |
XXXXXXX XXX XXXX |
|
| XXX XX, XXXX |
XXXXXX XXX XXXX |
$X,XXX,XXX |
| XXXXXXXX XXXX | XXX XX, XXXX | $1,280,000 XXX XXXX |
| XXXXXXXX XXXXXX | XXX XX, XXXX | $1,349,999 XXX XXXX |
| XXXXXXXX XXXXXXX | XXX XX, XXXX | XXX XXXX |
| XXXXXXXX XXXXXX | XXX XX, XXXX | $1,349,999 XXX XXXX |
| XXXXXXXX XXXXXXX | XXX XX, XXXX | XXX XXXX |
| XXXXXXXX XXXXXX | XXX XX, XXXX | $1,499,999 XXX XXXX |
| XXXXXXXX XXXXXXX | XXX XX, XXXX | XXX XXXX |
| XXXXXXXX XXXXXX | XXX XX, XXXX | $1,750,000 XXX XXXX |

Seneca Central Public School
Elementary: PublicÉcole élémentaire Michaëlle Jean Elementary School
Elementary: PublicCaistor Central Public School
Elementary: PublicOur Lady of the Assumption Catholic Elementary School
Elementary: CatholicSt. Matthew Catholic Elementary School
Elementary: CatholicBellmoore Public School
Elementary: PublicCayuga Secondary School
Secondary: PublicGlendale Secondary School
Secondary: PublicOrchard Park Secondary School
Secondary: PublicSaltfleet High School
Secondary: PublicCardinal Newman Catholic Secondary School
Secondary: CatholicBishop Ryan Catholic Secondary School
Secondary: Catholic- 2 bath
- 4 bed
- 3500 sqft
1239 WESTBROOK Road, West Lincoln, Ontario • L0R 1E0 • 056 - West Lincoln
- 2 bath
- 4 bed
- 1500 sqft
345 Bell Road, Hamilton, Ontario • L0R 1C0 • Rural Glanbrook


