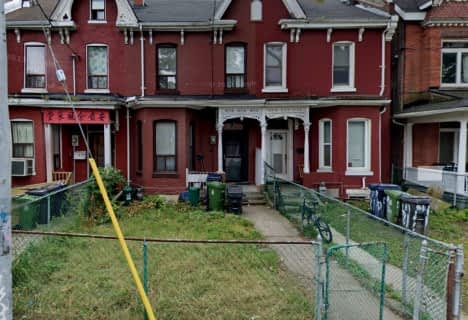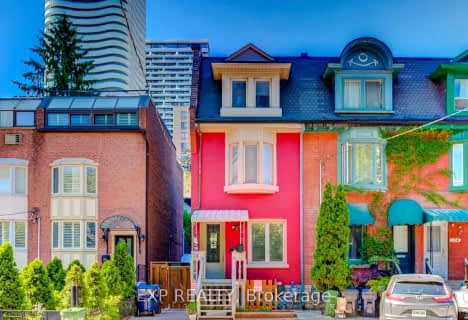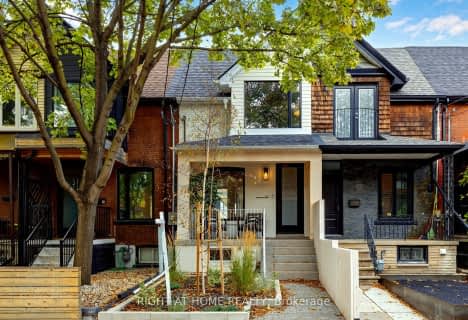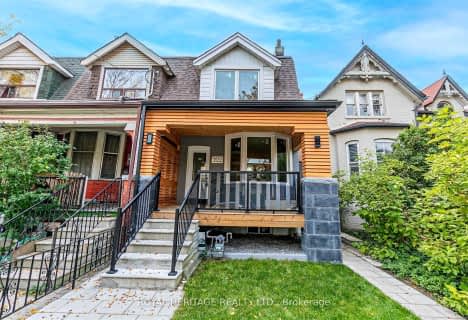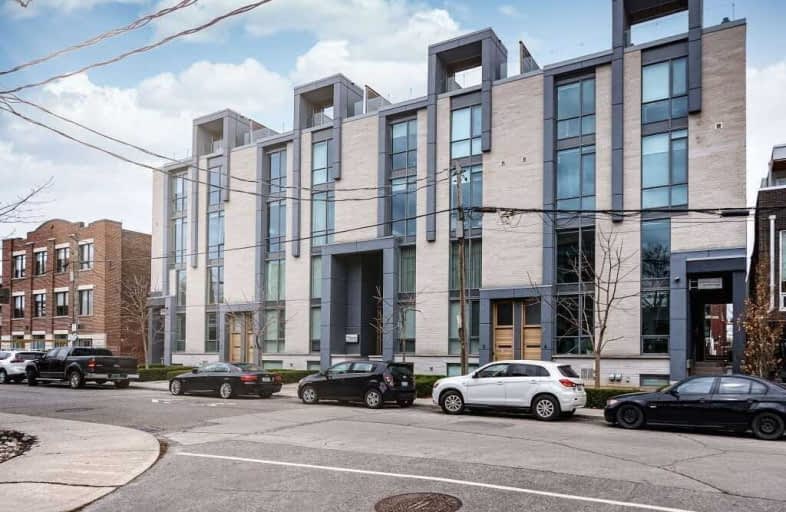
Walker's Paradise
- Daily errands do not require a car.
Rider's Paradise
- Daily errands do not require a car.
Biker's Paradise
- Daily errands do not require a car.

Niagara Street Junior Public School
Elementary: PublicPope Francis Catholic School
Elementary: CatholicCharles G Fraser Junior Public School
Elementary: PublicSt Mary Catholic School
Elementary: CatholicGivins/Shaw Junior Public School
Elementary: PublicÉcole élémentaire Pierre-Elliott-Trudeau
Elementary: PublicMsgr Fraser College (Southwest)
Secondary: CatholicOasis Alternative
Secondary: PublicCity School
Secondary: PublicCentral Toronto Academy
Secondary: PublicHarbord Collegiate Institute
Secondary: PublicCentral Technical School
Secondary: Public-
K & N Supermarket
998 Queen Street West, Toronto 0.53km -
The Kitchen Table
705 King Street West, Toronto 0.64km -
Metro
100 Lynn Williams Street, Toronto 0.71km
-
Wine Rack
779 Queen Street West, Toronto 0.35km -
The Beer Store
761 Queen Street West, Toronto 0.37km -
Wine Rack
1005 King Street West, Toronto 0.43km
-
FORTNIGHT
6-198 Walnut Avenue, Toronto 0.05km -
Hooky's Fish and Chips
893 Queen Street West, Toronto 0.09km -
Matty's Patty's
923a Queen Street West, Toronto 0.1km
-
White Squirrel Coffee Shop
907 Queen Street West, Toronto 0.09km -
The Library Specialty Coffee
917 Queen Street West, Toronto 0.09km -
Woolshed Coffee
850b Adelaide Street West, Toronto 0.11km
-
Canadian ShareOwner Investments Inc.
201-862 Richmond Street West, Toronto 0.03km -
Meridian Credit Union
1029 King Street West Unit 29, Toronto 0.47km -
TD Canada Trust Branch and ATM
1033 Queen Street West, Toronto 0.62km
-
7-Eleven
873 Queen Street West, Toronto 0.13km -
Esso
952 King Street West, Toronto 0.28km -
Circle K
952 King Street West, Toronto 0.28km
-
F45 Training Trinity Bellwoods
828 Richmond Street West, Toronto 0.05km -
Old School Muay Thai
254 Niagara Street, Rear Unit, Toronto 0.23km -
Mula Yoga
80 Mitchell Avenue, Toronto 0.27km
-
Stanley Park
890 King Street West, Toronto 0.26km -
Graffiti Alley West
744 Richmond Street West, Toronto 0.29km -
DSMS Plants
King Street West, Toronto 0.32km
-
Toronto Public Library - Sanderson Branch
327 Bathurst Street, Toronto 0.97km -
The Copp Clark Co
Wellington Street West, Toronto 1.04km -
Paul B. Helliwell Patient & Family Library
399 Bathurst Street, Toronto 1.06km
-
Centre for Addiction and Mental Health- Queen Street Site
1000 Queen Street West, Toronto 0.57km -
Toronto Western Hospital - Withdrawal Management Center
16 Ossington Avenue, Toronto 0.58km -
Dr. Nadia Lamanna, Naturopathic Doctor
171 East Liberty Street, Toronto 0.88km
-
East Liberty Village Pharmacy
901 King Street West #105A, Toronto 0.31km -
GSH Medical- Liberty Village
901 King Street West Suite 105, Toronto 0.33km -
Independent City Market
1022 King Street West, Toronto 0.43km
-
The Queer Shopping Network
12 Claremont Street, Toronto 0.26km -
Shops at King Liberty
85 Hanna Avenue, Toronto 0.84km -
Shoppes on Queen West
585 Queen Street West, Toronto 0.88km
-
Zoomerhall
70 Jefferson Avenue, Toronto 1.15km -
The Royal
608 College Street, Toronto 1.19km -
Video Cabaret
408 Queen Street West, Toronto 1.24km
-
Smoque N' Bones
869 Queen Street West, Toronto 0.15km -
Pennies
127 Strachan Avenue, Toronto 0.15km -
Done Right Inn
861 Queen Street West, Toronto 0.18km
- 3 bath
- 6 bed
- 1500 sqft
79 Baldwin Street, Toronto, Ontario • M5T 1L5 • Kensington-Chinatown
- 6 bath
- 5 bed
- 1500 sqft
120 Mcgill Street, Toronto, Ontario • M5B 1H6 • Church-Yonge Corridor
- 4 bath
- 3 bed
- 2500 sqft
291 Roxton Road, Toronto, Ontario • M6G 3R1 • Palmerston-Little Italy
- 5 bath
- 3 bed
- 2500 sqft
253 Roxton Road, Toronto, Ontario • M6G 3R1 • Palmerston-Little Italy
- 3 bath
- 7 bed
1314 Dupont Street, Toronto, Ontario • M6H 2A7 • Dovercourt-Wallace Emerson-Junction
- 4 bath
- 4 bed
- 2500 sqft
58 Soho Square, Toronto, Ontario • M5T 2Z4 • Kensington-Chinatown
- 4 bath
- 3 bed
- 2000 sqft
9 Gloucester Street, Toronto, Ontario • M4Y 1L8 • Church-Yonge Corridor


