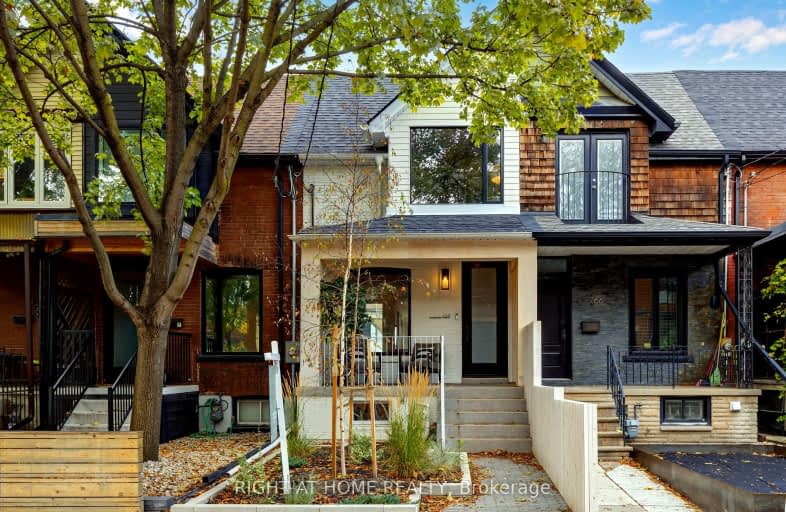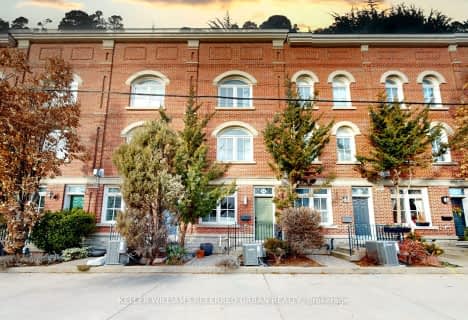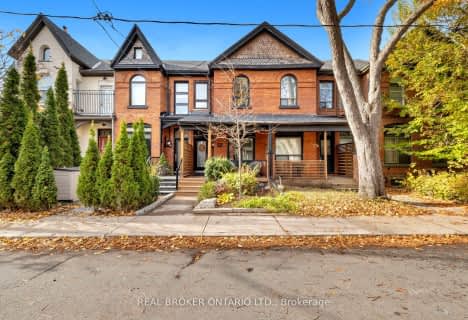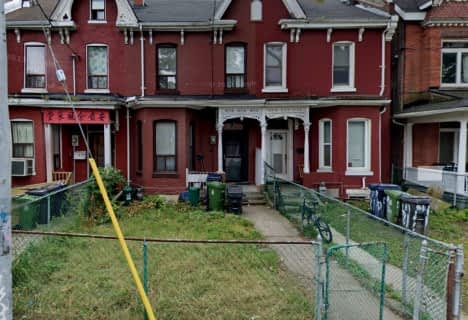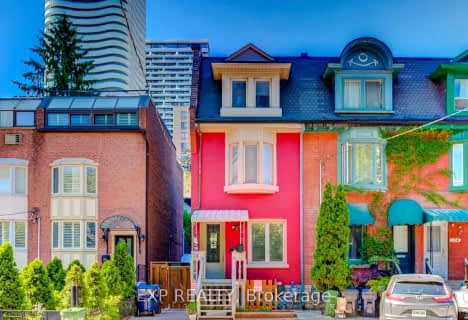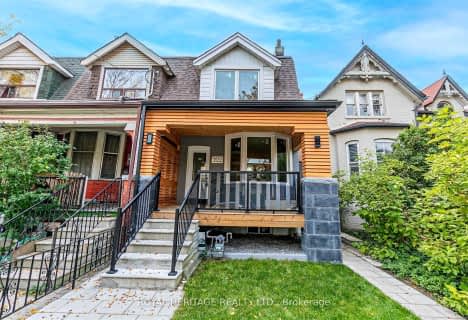Walker's Paradise
- Daily errands do not require a car.
Rider's Paradise
- Daily errands do not require a car.
Very Bikeable
- Most errands can be accomplished on bike.

Niagara Street Junior Public School
Elementary: PublicCharles G Fraser Junior Public School
Elementary: PublicSt Mary Catholic School
Elementary: CatholicRyerson Community School Junior Senior
Elementary: PublicGivins/Shaw Junior Public School
Elementary: PublicÉcole élémentaire Pierre-Elliott-Trudeau
Elementary: PublicMsgr Fraser College (Southwest)
Secondary: CatholicOasis Alternative
Secondary: PublicCity School
Secondary: PublicSubway Academy II
Secondary: PublicHarbord Collegiate Institute
Secondary: PublicCentral Technical School
Secondary: Public-
The Kitchen Table
705 King Street West, Toronto 0.47km -
Dundas Street Supermarket
878 Dundas Street West, Toronto 0.67km -
K & N Supermarket
998 Queen Street West, Toronto 0.75km
-
Wine Rack
779 Queen Street West, Toronto 0.12km -
The Beer Store
761 Queen Street West, Toronto 0.15km -
Wine Rack
746 King Street West, Toronto 0.41km
-
The Cat on Q
817 Queen Street West, Toronto 0.06km -
Thai Elephant
813 Queen Street West, Toronto 0.06km -
THAI RESTAURENT CANADA
813 Queen Street West, Toronto 0.07km
-
Cafe 23
728 Queen Street West, Toronto 0.09km -
Dufflet Pastries - Downtown
787 Queen Street West, Toronto 0.11km -
West Queen West Bia
789 Queen Street West, Toronto 0.11km
-
Canadian ShareOwner Investments Inc.
201-862 Richmond Street West, Toronto 0.25km -
Scotiabank
720 King Street West, Toronto 0.48km -
Vancity Community Investment Bank
662 King Street West Unit 301, Toronto 0.59km
-
7-Eleven
873 Queen Street West, Toronto 0.12km -
Esso
952 King Street West, Toronto 0.44km -
Circle K
952 King Street West, Toronto 0.46km
-
Old School Muay Thai
254 Niagara Street, Rear Unit, Toronto 0.06km -
Mula Yoga
80 Mitchell Avenue, Toronto 0.09km -
MISFITMETHOD
761 Queen Street West, Toronto 0.15km
-
Graffiti Alley West
744 Richmond Street West, Toronto 0.06km -
Stanley Park
890 King Street West, Toronto 0.28km -
The children's edible garden
120 Tecumseth Street, Toronto 0.29km
-
Toronto Public Library - Sanderson Branch
327 Bathurst Street, Toronto 0.79km -
The Copp Clark Co
Wellington Street West, Toronto 0.87km -
Paul B. Helliwell Patient & Family Library
399 Bathurst Street, Toronto 0.9km
-
Centre for Addiction and Mental Health- Queen Street Site
1000 Queen Street West, Toronto 0.79km -
Toronto Western Hospital - Withdrawal Management Center
16 Ossington Avenue, Toronto 0.8km -
The 6ix Medical Clinics at Front
550 Front Street West Unit 58, Toronto 0.9km
-
Shoppers Drug Mart
761 King Street West, Toronto 0.38km -
East Liberty Village Pharmacy
901 King Street West #105A, Toronto 0.43km -
GSH Medical- Liberty Village
901 King Street West Suite 105, Toronto 0.46km
-
The Queer Shopping Network
12 Claremont Street, Toronto 0.13km -
Shoppes on Queen West
585 Queen Street West, Toronto 0.66km -
The Village Co
28 Bathurst Street, Toronto 0.77km
-
Video Cabaret
408 Queen Street West, Toronto 1.01km -
Cineforum
463 Bathurst Street, Toronto 1.14km -
The Royal
608 College Street, Toronto 1.16km
-
The Cat on Q
817 Queen Street West, Toronto 0.06km -
Three Monks and a Duck
811 Queen Street West, Toronto 0.07km -
Squirly's Bar & Grill
807 Queen Street West, Toronto 0.08km
- 3 bath
- 6 bed
- 1500 sqft
79 Baldwin Street, Toronto, Ontario • M5T 1L5 • Kensington-Chinatown
- 6 bath
- 5 bed
- 1500 sqft
120 Mcgill Street, Toronto, Ontario • M5B 1H6 • Church-Yonge Corridor
- 4 bath
- 3 bed
- 2500 sqft
291 Roxton Road, Toronto, Ontario • M6G 3R1 • Palmerston-Little Italy
- 5 bath
- 3 bed
- 2500 sqft
253 Roxton Road, Toronto, Ontario • M6G 3R1 • Palmerston-Little Italy
- 3 bath
- 7 bed
1314 Dupont Street, Toronto, Ontario • M6H 2A7 • Dovercourt-Wallace Emerson-Junction
- 4 bath
- 4 bed
- 2500 sqft
58 Soho Square, Toronto, Ontario • M5T 2Z4 • Kensington-Chinatown
- 4 bath
- 3 bed
- 2000 sqft
9 Gloucester Street, Toronto, Ontario • M4Y 1L8 • Church-Yonge Corridor
