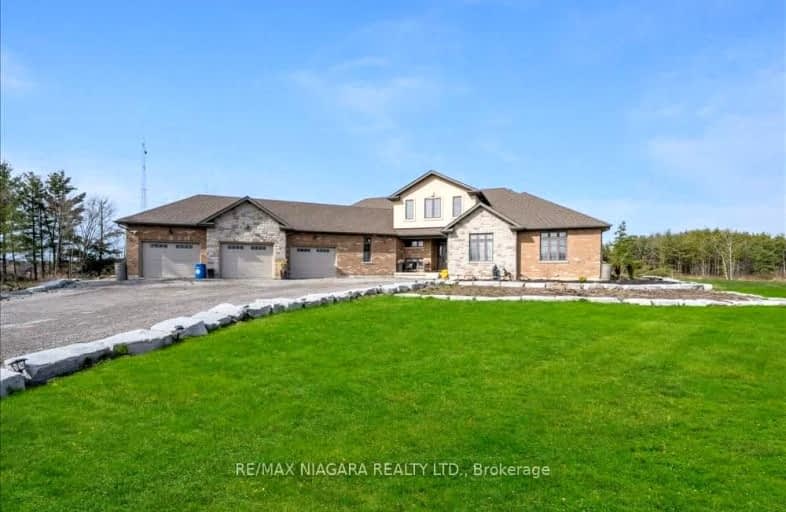
3D Walkthrough
Car-Dependent
- Almost all errands require a car.
2
/100
Somewhat Bikeable
- Most errands require a car.
27
/100

Seneca Central Public School
Elementary: Public
11.29 km
École élémentaire Michaëlle Jean Elementary School
Elementary: Public
11.30 km
Caistor Central Public School
Elementary: Public
2.66 km
Tapleytown Public School
Elementary: Public
12.45 km
Immaculate Heart of Mary Catholic Elementary School
Elementary: Catholic
14.86 km
Our Lady of the Assumption Catholic Elementary School
Elementary: Catholic
12.96 km
South Lincoln High School
Secondary: Public
11.26 km
Grimsby Secondary School
Secondary: Public
16.24 km
Orchard Park Secondary School
Secondary: Public
16.02 km
Blessed Trinity Catholic Secondary School
Secondary: Catholic
16.05 km
Saltfleet High School
Secondary: Public
14.22 km
Cardinal Newman Catholic Secondary School
Secondary: Catholic
17.02 km
-
FH Sherman Recreation Park
Stoney Creek ON 14.29km -
Maplewood Park
Second Rd W, Stoney Creek ON 15.14km -
Winona Park
1328 Barton St E, Stoney Creek ON L8H 2W3 15.46km
-
CIBC
124 Griffin St N, Smithville ON L0R 2A0 11.59km -
CIBC
2140 Rymal Rd E, Hamilton ON L0R 1P0 14.07km -
HODL Bitcoin ATM - Fruitland Food Mart
483 Hamilton Regional Rd 8, Stoney Creek ON L8E 5J7 16km

