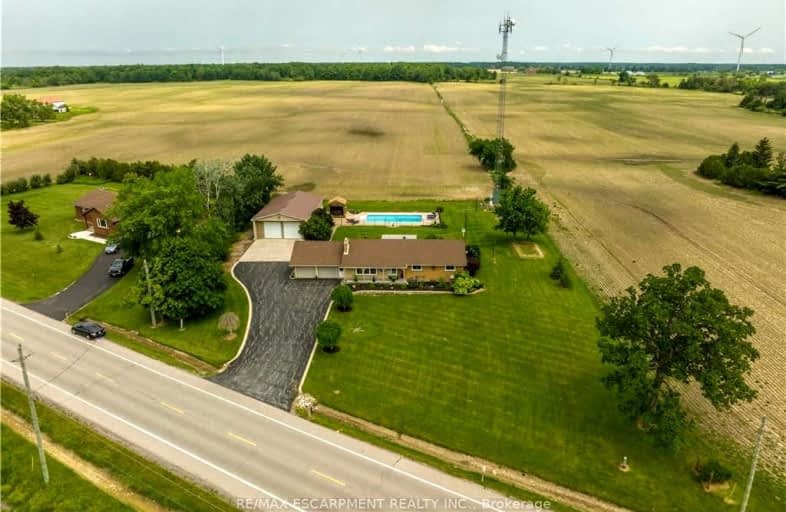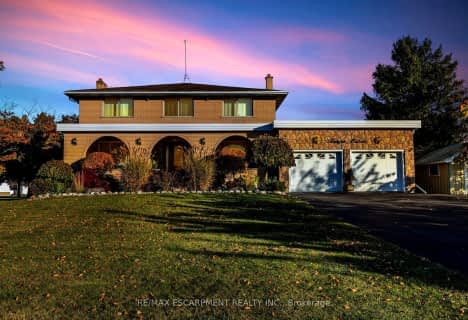Car-Dependent
- Almost all errands require a car.
Somewhat Bikeable
- Most errands require a car.

École élémentaire Michaëlle Jean Elementary School
Elementary: PublicCaistor Central Public School
Elementary: PublicTapleytown Public School
Elementary: PublicOur Lady of the Assumption Catholic Elementary School
Elementary: CatholicSt. Matthew Catholic Elementary School
Elementary: CatholicBellmoore Public School
Elementary: PublicSouth Lincoln High School
Secondary: PublicGlendale Secondary School
Secondary: PublicOrchard Park Secondary School
Secondary: PublicSaltfleet High School
Secondary: PublicCardinal Newman Catholic Secondary School
Secondary: CatholicBishop Ryan Catholic Secondary School
Secondary: Catholic-
FH Sherman Recreation Park
Stoney Creek ON 12.03km -
Heritage Green Leash Free Dog Park
Stoney Creek ON 13.12km -
Woolverton Conservation Area
Grimsby ON 14.11km
-
TD Bank Financial Group
3030 Regional 56 Rd, Binbrook ON 8.7km -
CIBC
3011 Binbrook Rd W, Hamilton ON 8.72km -
TD Bank Financial Group
3030 Hwy 56, Binbrook ON L0R 1C0 9.92km
- 2 bath
- 4 bed
- 3500 sqft
1239 WESTBROOK Road, West Lincoln, Ontario • L0R 1E0 • 056 - West Lincoln




