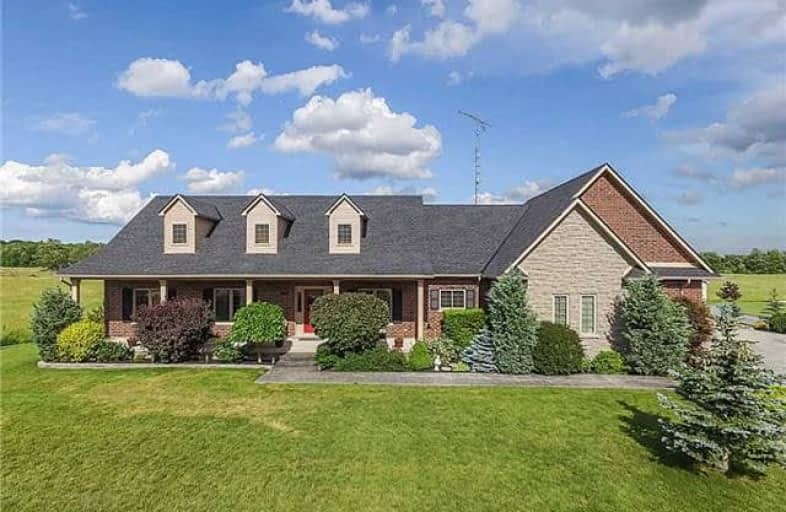Sold on Jul 11, 2017
Note: Property is not currently for sale or for rent.

-
Type: Detached
-
Style: Bungalow
-
Size: 1500 sqft
-
Lot Size: 151 x 291 Feet
-
Age: 6-15 years
-
Taxes: $5,174 per year
-
Days on Site: 15 Days
-
Added: Sep 07, 2019 (2 weeks on market)
-
Updated:
-
Last Checked: 2 months ago
-
MLS®#: X3855669
-
Listed By: Re/max escarpment realty inc., brokerage
Custom, Quality Built, 1955 Sqft Brick Bungalow On Beautiful 1 Acre Setting. 30' X 44' Detached Double Garage/Shop. Stamped Concrete Walkways & Rear 15' X 17' Patio W/Gazebo. 3 Br, 3 Bath Home W/2-Car Attached Garage & Huge Storage Loft. Sunken Living Room W/Cathedral Ceiling, Gas Fp & Garden Door. Eat-In Kitchen W/Hickory Cabinets, Ceramic Backsplash & Breakfast Bar. M/F Laundry. Master Bedroom Suite Has Walk-In-Closet & 3 Pc Ensuite. Brazilian Cherry Hdw.
Extras
9' Ceilings On Both Levels. Recroom W/Gas Fp & Wet Bar. Games Room. 2-4500 Gallon Cisterns With Liners. Separate Staircase From Garage To Basement. New Furnace '16. New Shingles '17. Above Ground Pool W/Deck. Appliances Included.
Property Details
Facts for 1759 Caistor Centre Road, West Lincoln
Status
Days on Market: 15
Last Status: Sold
Sold Date: Jul 11, 2017
Closed Date: Sep 01, 2017
Expiry Date: Sep 26, 2017
Sold Price: $850,000
Unavailable Date: Jul 11, 2017
Input Date: Jun 27, 2017
Prior LSC: Listing with no contract changes
Property
Status: Sale
Property Type: Detached
Style: Bungalow
Size (sq ft): 1500
Age: 6-15
Area: West Lincoln
Availability Date: Sept 1 2017
Inside
Bedrooms: 3
Bathrooms: 3
Kitchens: 1
Rooms: 6
Den/Family Room: Yes
Air Conditioning: Central Air
Fireplace: Yes
Laundry Level: Main
Washrooms: 3
Utilities
Electricity: Yes
Gas: Yes
Cable: No
Telephone: Yes
Building
Basement: Full
Basement 2: Part Fin
Heat Type: Forced Air
Heat Source: Gas
Exterior: Brick
Exterior: Vinyl Siding
UFFI: No
Water Supply Type: Cistern
Water Supply: Other
Special Designation: Unknown
Parking
Driveway: Private
Garage Spaces: 2
Garage Type: Other
Covered Parking Spaces: 10
Total Parking Spaces: 12
Fees
Tax Year: 2016
Tax Legal Description: Con 5 Pt Lot 10 Rp 30R10547 Part 1
Taxes: $5,174
Highlights
Feature: Level
Land
Cross Street: Silver St
Municipality District: West Lincoln
Fronting On: East
Pool: Abv Grnd
Sewer: Septic
Lot Depth: 291 Feet
Lot Frontage: 151 Feet
Acres: .50-1.99
Zoning: A2
Additional Media
- Virtual Tour: http://www.myvisuallistings.com/pfsnb/242493
Rooms
Room details for 1759 Caistor Centre Road, West Lincoln
| Type | Dimensions | Description |
|---|---|---|
| Foyer Main | 3.78 x 1.83 | |
| Kitchen Main | 3.57 x 3.35 | Eat-In Kitchen, Breakfast Area |
| Dining Main | 3.57 x 3.35 | |
| Living Main | 5.27 x 5.12 | Walk-Out, Cathedral Ceiling, Fireplace |
| Laundry Main | 3.26 x 2.13 | |
| Master Main | 5.18 x 3.96 | W/I Closet, 3 Pc Ensuite |
| Br Main | 3.65 x 3.50 | |
| Br Main | 3.65 x 3.50 | |
| Rec Bsmt | 10.18 x 5.18 | Wet Bar, Fireplace |
| Games Bsmt | 5.79 x 3.05 | |
| Other Bsmt | 8.08 x 3.44 | |
| Utility Bsmt | 5.79 x 3.44 |
| XXXXXXXX | XXX XX, XXXX |
XXXX XXX XXXX |
$XXX,XXX |
| XXX XX, XXXX |
XXXXXX XXX XXXX |
$XXX,XXX |
| XXXXXXXX XXXX | XXX XX, XXXX | $850,000 XXX XXXX |
| XXXXXXXX XXXXXX | XXX XX, XXXX | $899,900 XXX XXXX |

Caistor Central Public School
Elementary: PublicTapleytown Public School
Elementary: PublicSmith Public School
Elementary: PublicSt Martin Catholic Elementary School
Elementary: CatholicCollege Street Public School
Elementary: PublicSt. Gabriel Catholic Elementary School
Elementary: CatholicSouth Lincoln High School
Secondary: PublicDunnville Secondary School
Secondary: PublicGrimsby Secondary School
Secondary: PublicOrchard Park Secondary School
Secondary: PublicBlessed Trinity Catholic Secondary School
Secondary: CatholicSaltfleet High School
Secondary: Public

