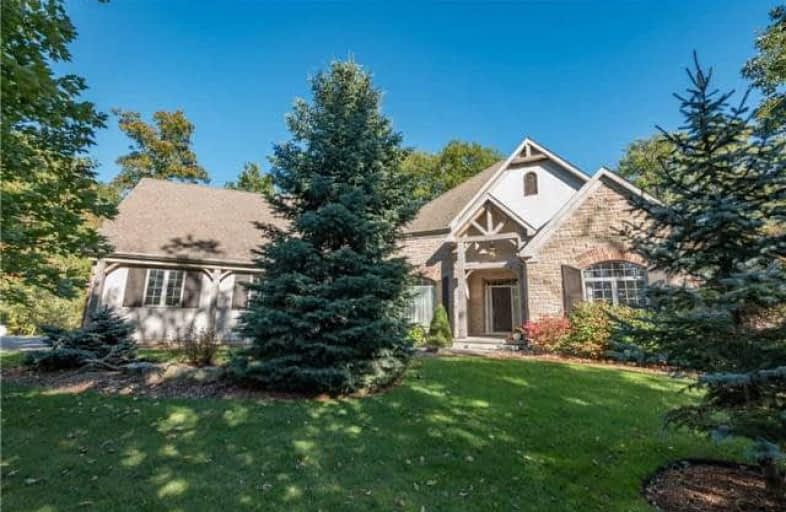Sold on Nov 09, 2018
Note: Property is not currently for sale or for rent.

-
Type: Detached
-
Style: Bungalow
-
Size: 2000 sqft
-
Lot Size: 200 x 250.08 Feet
-
Age: No Data
-
Taxes: $5,600 per year
-
Days on Site: 30 Days
-
Added: Sep 07, 2019 (4 weeks on market)
-
Updated:
-
Last Checked: 2 months ago
-
MLS®#: X4271783
-
Listed By: Royal lepage estate realty, brokerage
This Timeless Home Is Situated On An Acre Of Landscaped Woodland For Your Privacy & Enjoyment. Open Concept Great Room With Gourmet Eat In Kitchen Over Looking The Yard. Main Floor Laundry Leads To The 32 X 23 Ft Double Car Garage. Large Master With W/I Closet And 5 Piece En-Suite. Office Can Be A 3rd Bedrm. 2 Fruit Cellars, Walking Distance To Caistor Centre P. School. 15 Minutes To Stoney Creek & Qew. Built By 'Homes By Hendriks" In 2002. A Must See !
Extras
2143 Sq Feet + 2143 Of Unfinished But Framed Bsmt Space To Create A Massive Rec Room! *Fridge,Stove,Dishwasher,Microwave,Water Dispenser,Washer/Dryer,A/C,Furnace & Equp,Window Coverings, 2 Tv's & Mounts, Lr Media Unit,All Elf's, Gdo & Equp
Property Details
Facts for 1891 Caistor Centre Road, West Lincoln
Status
Days on Market: 30
Last Status: Sold
Sold Date: Nov 09, 2018
Closed Date: Nov 30, 2018
Expiry Date: Dec 31, 2018
Sold Price: $860,000
Unavailable Date: Nov 09, 2018
Input Date: Oct 10, 2018
Property
Status: Sale
Property Type: Detached
Style: Bungalow
Size (sq ft): 2000
Area: West Lincoln
Availability Date: 30 Days - Tba
Inside
Bedrooms: 2
Bedrooms Plus: 1
Bathrooms: 2
Kitchens: 1
Rooms: 7
Den/Family Room: No
Air Conditioning: Central Air
Fireplace: Yes
Laundry Level: Main
Central Vacuum: N
Washrooms: 2
Building
Basement: Sep Entrance
Basement 2: Unfinished
Heat Type: Forced Air
Heat Source: Propane
Exterior: Brick
Elevator: N
Water Supply Type: Cistern
Water Supply: Other
Special Designation: Unknown
Parking
Driveway: Private
Garage Spaces: 2
Garage Type: Attached
Covered Parking Spaces: 7
Total Parking Spaces: 10
Fees
Tax Year: 2017
Tax Legal Description: Pt Lot 10 Con 5 Rp30R6217 Part 1
Taxes: $5,600
Highlights
Feature: Bush
Feature: School
Feature: School Bus Route
Feature: Treed
Feature: Wooded/Treed
Land
Cross Street: Caistor Centre Rd &
Municipality District: West Lincoln
Fronting On: West
Parcel Number: 460610082
Pool: None
Sewer: Septic
Lot Depth: 250.08 Feet
Lot Frontage: 200 Feet
Acres: .50-1.99
Additional Media
- Virtual Tour: http://www.myvisuallistings.com/vtnb/271101
Rooms
Room details for 1891 Caistor Centre Road, West Lincoln
| Type | Dimensions | Description |
|---|---|---|
| Foyer Main | 2.49 x 2.77 | Ceramic Floor |
| Living Main | 5.63 x 6.12 | Hardwood Floor, Cathedral Ceiling, Stone Fireplace |
| Kitchen Main | 4.38 x 8.53 | Ceramic Floor, Granite Counter, Eat-In Kitchen |
| Master Main | 4.69 x 5.57 | Broadloom, 5 Pc Ensuite, W/I Closet |
| 2nd Br Main | 3.07 x 4.69 | Broadloom, Closet, Cathedral Ceiling |
| Office Main | 3.50 x 3.81 | Hardwood Floor, O/Looks Frontyard |
| Laundry Main | 2.07 x 4.96 | Ceramic Floor, W/O To Garage |
| 3rd Br Lower | 3.56 x 3.99 | Concrete Floor, Closet |
| Rec Lower | - | Concrete Floor, Wood Stove, Unfinished |
| Furnace Lower | - | Concrete Floor, Unfinished, W/O To Garage |
| XXXXXXXX | XXX XX, XXXX |
XXXX XXX XXXX |
$XXX,XXX |
| XXX XX, XXXX |
XXXXXX XXX XXXX |
$XXX,XXX |
| XXXXXXXX XXXX | XXX XX, XXXX | $860,000 XXX XXXX |
| XXXXXXXX XXXXXX | XXX XX, XXXX | $859,900 XXX XXXX |

Caistor Central Public School
Elementary: PublicTapleytown Public School
Elementary: PublicSmith Public School
Elementary: PublicSt Martin Catholic Elementary School
Elementary: CatholicCollege Street Public School
Elementary: PublicSt. Gabriel Catholic Elementary School
Elementary: CatholicSouth Lincoln High School
Secondary: PublicGrimsby Secondary School
Secondary: PublicOrchard Park Secondary School
Secondary: PublicBlessed Trinity Catholic Secondary School
Secondary: CatholicSaltfleet High School
Secondary: PublicCardinal Newman Catholic Secondary School
Secondary: Catholic

