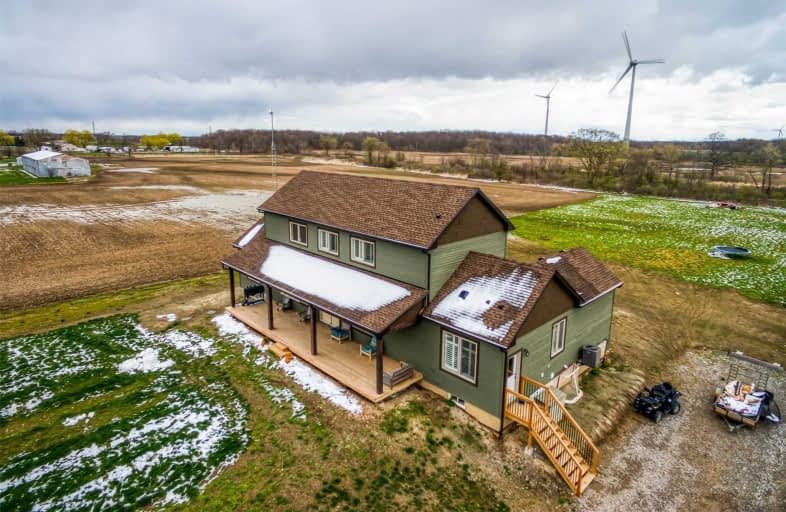Sold on Apr 30, 2021
Note: Property is not currently for sale or for rent.

-
Type: Detached
-
Style: 2-Storey
-
Size: 2500 sqft
-
Lot Size: 130 x 492.11 Feet
-
Age: 0-5 years
-
Taxes: $6,261 per year
-
Days on Site: 7 Days
-
Added: Apr 23, 2021 (1 week on market)
-
Updated:
-
Last Checked: 2 months ago
-
MLS®#: X5207036
-
Listed By: Re/max escarpment realty inc., brokerage
Beautiful Country Property On 1.4 Acres Just 5 Minutes From The Town Of Smithville. Built In 2019, This Custom 2-Storey Home Features 4 Bedrooms, 3 Bathrooms, And Approximately 2671 Square Feet. Stunning Open Concept Main Floor With Luxury Vinyl Flooring And 9 Foot Ceilings. Loads Of Pot Lights Throughout. Main Floor Laundry/Mudroom At Side Entryway. Gorgeous Kitchen With Custom Cabinets, Apron Sink, Granite Countertops, Walk-In Pantry, And Huge Island. Rsa
Extras
Inclusions: Fridge, Stove, Dishwasher, Window Coverings And Blinds, Built-In Microwave, Washer, Dryer. Exclusions: All Flat Screen Tvs And Mounts. Rental: None.
Property Details
Facts for 1977 Port Davidson Road, West Lincoln
Status
Days on Market: 7
Last Status: Sold
Sold Date: Apr 30, 2021
Closed Date: Jun 30, 2021
Expiry Date: Jul 23, 2021
Sold Price: $999,900
Unavailable Date: Apr 30, 2021
Input Date: Apr 23, 2021
Prior LSC: Listing with no contract changes
Property
Status: Sale
Property Type: Detached
Style: 2-Storey
Size (sq ft): 2500
Age: 0-5
Area: West Lincoln
Inside
Bedrooms: 4
Bathrooms: 3
Kitchens: 1
Rooms: 7
Den/Family Room: No
Air Conditioning: Central Air
Fireplace: Yes
Laundry Level: Main
Central Vacuum: N
Washrooms: 3
Utilities
Electricity: Yes
Gas: Yes
Telephone: Available
Building
Basement: Full
Basement 2: Unfinished
Heat Type: Forced Air
Heat Source: Gas
Exterior: Wood
UFFI: No
Water Supply Type: Cistern
Water Supply: Other
Special Designation: Unknown
Parking
Driveway: Pvt Double
Garage Type: None
Covered Parking Spaces: 20
Total Parking Spaces: 20
Fees
Tax Year: 2020
Tax Legal Description: Lt 32 Con 5 Gainsborough, Pt 1 30R7752; West *Cont
Taxes: $6,261
Highlights
Feature: Fenced Yard
Feature: Level
Feature: Library
Feature: Place Of Worship
Feature: Rec Centre
Feature: School
Land
Cross Street: Concession 4
Municipality District: West Lincoln
Fronting On: East
Parcel Number: 46075015
Pool: None
Sewer: Septic
Lot Depth: 492.11 Feet
Lot Frontage: 130 Feet
Acres: .50-1.99
Zoning: A2
Waterfront: None
Additional Media
- Virtual Tour: http://www.myvisuallistings.com/cvtnb/310143
Rooms
Room details for 1977 Port Davidson Road, West Lincoln
| Type | Dimensions | Description |
|---|---|---|
| Kitchen Main | 6.12 x 3.23 | Eat-In Kitchen |
| Dining Main | 6.12 x 5.31 | |
| Living Main | 6.12 x 5.56 | |
| Laundry Main | 3.23 x 3.99 | |
| 2nd Br Main | 4.47 x 3.99 | |
| 3rd Br Main | 3.81 x 3.99 | |
| 4th Br Main | 4.09 x 3.99 | |
| Master 2nd | 6.12 x 5.61 | Ensuite Bath, W/I Closet |
| Other Bsmt | - | |
| Utility Bsmt | - |
| XXXXXXXX | XXX XX, XXXX |
XXXX XXX XXXX |
$XXX,XXX |
| XXX XX, XXXX |
XXXXXX XXX XXXX |
$XXX,XXX |
| XXXXXXXX XXXX | XXX XX, XXXX | $999,900 XXX XXXX |
| XXXXXXXX XXXXXX | XXX XX, XXXX | $999,900 XXX XXXX |

Caistor Central Public School
Elementary: PublicGainsborough Central Public School
Elementary: PublicSt John Catholic Elementary School
Elementary: CatholicSt Martin Catholic Elementary School
Elementary: CatholicCollege Street Public School
Elementary: PublicSt Mark Catholic Elementary School
Elementary: CatholicSouth Lincoln High School
Secondary: PublicDunnville Secondary School
Secondary: PublicBeamsville District Secondary School
Secondary: PublicGrimsby Secondary School
Secondary: PublicOrchard Park Secondary School
Secondary: PublicBlessed Trinity Catholic Secondary School
Secondary: Catholic

