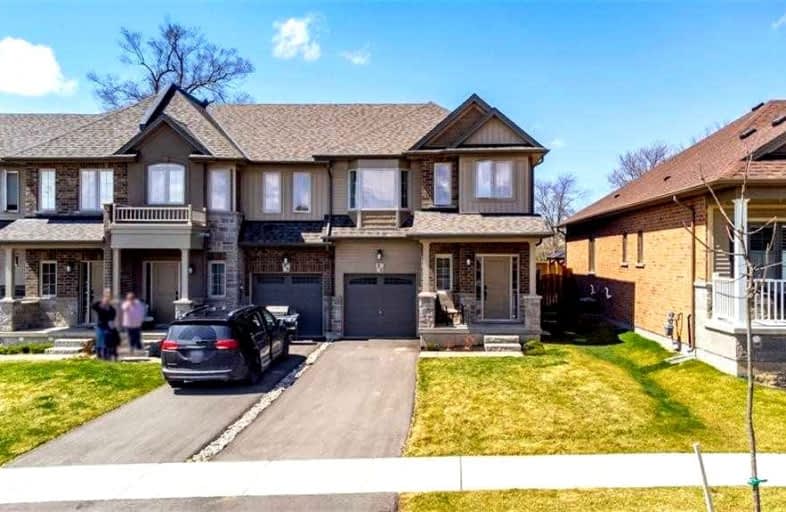Sold on Apr 25, 2022
Note: Property is not currently for sale or for rent.

-
Type: Att/Row/Twnhouse
-
Style: 2-Storey
-
Size: 1100 sqft
-
Lot Size: 26.75 x 104 Feet
-
Age: 0-5 years
-
Taxes: $3,634 per year
-
Days on Site: 4 Days
-
Added: Apr 21, 2022 (4 days on market)
-
Updated:
-
Last Checked: 2 months ago
-
MLS®#: X5585533
-
Listed By: Re/max escarpment realty inc., brokerage
Freehold Townhouse, Quality Marz Built End Unit Townhouse, Family Friendly Community, Great Local Schools, Open Concept Design, Comfortable Clean Home That Is Move In Ready, Fenced Yard, Well Built Energy Efficient Home, Unfinished Basement With Huge Potential, Connect To St Catharines And Hamilton Within 30 Minutes
Extras
Rental Items: Hot Water Heater Inclusions: All Existing Blinds , Appliances Dishwasher And Over The Range Microwave As Is
Property Details
Facts for 21 Dennis Drive, West Lincoln
Status
Days on Market: 4
Last Status: Sold
Sold Date: Apr 25, 2022
Closed Date: Jun 23, 2022
Expiry Date: Jul 21, 2022
Sold Price: $750,000
Unavailable Date: Apr 25, 2022
Input Date: Apr 21, 2022
Prior LSC: Listing with no contract changes
Property
Status: Sale
Property Type: Att/Row/Twnhouse
Style: 2-Storey
Size (sq ft): 1100
Age: 0-5
Area: West Lincoln
Availability Date: Flexible
Inside
Bedrooms: 3
Bathrooms: 3
Kitchens: 1
Rooms: 6
Den/Family Room: Yes
Air Conditioning: Central Air
Fireplace: No
Washrooms: 3
Building
Basement: Full
Heat Type: Forced Air
Heat Source: Gas
Exterior: Alum Siding
Exterior: Brick
Water Supply: Municipal
Special Designation: Unknown
Parking
Driveway: Private
Garage Spaces: 1
Garage Type: Attached
Covered Parking Spaces: 2
Total Parking Spaces: 3
Fees
Tax Year: 2022
Tax Legal Description: Part Block 43, Plan 30M-446**See Att For Full**
Taxes: $3,634
Highlights
Feature: Place Of Wor
Feature: Public Transit
Feature: School
Land
Cross Street: Hwy 20
Municipality District: West Lincoln
Fronting On: East
Parcel Number: 460500357
Pool: None
Sewer: Sewers
Lot Depth: 104 Feet
Lot Frontage: 26.75 Feet
Acres: < .50
Rooms
Room details for 21 Dennis Drive, West Lincoln
| Type | Dimensions | Description |
|---|---|---|
| Family Main | 6.22 x 3.48 | |
| Dining Main | 2.41 x 2.72 | |
| Kitchen Main | 3.35 x 2.72 | |
| Loft Main | 3.66 x 3.38 | |
| Prim Bdrm 2nd | 5.05 x 3.96 | |
| 2nd Br 2nd | 3.95 x 3.00 | |
| 3rd Br 2nd | 2.92 x 3.05 | |
| Utility Bsmt | - | |
| Laundry Bsmt | - |
| XXXXXXXX | XXX XX, XXXX |
XXXX XXX XXXX |
$XXX,XXX |
| XXX XX, XXXX |
XXXXXX XXX XXXX |
$XXX,XXX | |
| XXXXXXXX | XXX XX, XXXX |
XXXX XXX XXXX |
$XXX,XXX |
| XXX XX, XXXX |
XXXXXX XXX XXXX |
$XXX,XXX |
| XXXXXXXX XXXX | XXX XX, XXXX | $750,000 XXX XXXX |
| XXXXXXXX XXXXXX | XXX XX, XXXX | $679,500 XXX XXXX |
| XXXXXXXX XXXX | XXX XX, XXXX | $604,990 XXX XXXX |
| XXXXXXXX XXXXXX | XXX XX, XXXX | $598,990 XXX XXXX |

Park Public School
Elementary: PublicGainsborough Central Public School
Elementary: PublicSt John Catholic Elementary School
Elementary: CatholicSt Martin Catholic Elementary School
Elementary: CatholicCollege Street Public School
Elementary: PublicSt Mark Catholic Elementary School
Elementary: CatholicSouth Lincoln High School
Secondary: PublicDunnville Secondary School
Secondary: PublicBeamsville District Secondary School
Secondary: PublicGrimsby Secondary School
Secondary: PublicOrchard Park Secondary School
Secondary: PublicBlessed Trinity Catholic Secondary School
Secondary: Catholic- 3 bath
- 3 bed
- 1500 sqft
44 Dennis Drive, West Lincoln, Ontario • L0R 2A0 • 057 - Smithville



