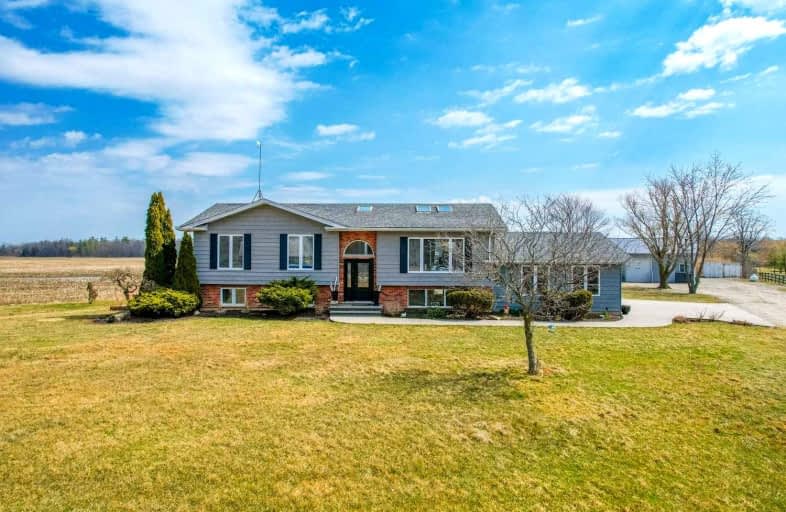
Video Tour

Caistor Central Public School
Elementary: Public
1.80 km
Immaculate Heart of Mary Catholic Elementary School
Elementary: Catholic
13.27 km
Smith Public School
Elementary: Public
13.14 km
St Martin Catholic Elementary School
Elementary: Catholic
8.24 km
College Street Public School
Elementary: Public
8.75 km
St. Gabriel Catholic Elementary School
Elementary: Catholic
13.35 km
South Lincoln High School
Secondary: Public
8.31 km
Grimsby Secondary School
Secondary: Public
13.22 km
Orchard Park Secondary School
Secondary: Public
14.87 km
Blessed Trinity Catholic Secondary School
Secondary: Catholic
13.12 km
Saltfleet High School
Secondary: Public
14.51 km
Cardinal Newman Catholic Secondary School
Secondary: Catholic
16.36 km


