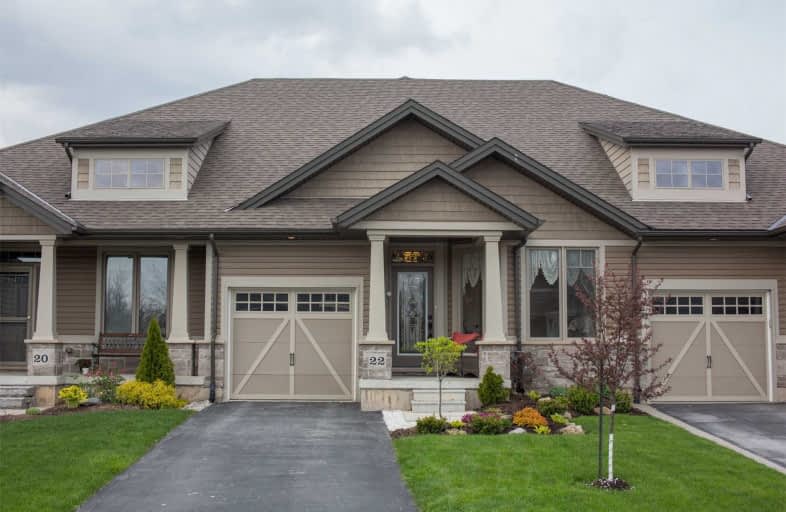Sold on Jun 04, 2019
Note: Property is not currently for sale or for rent.

-
Type: Att/Row/Twnhouse
-
Style: 2-Storey
-
Size: 2000 sqft
-
Lot Size: 26.12 x 107.32 Feet
-
Age: 0-5 years
-
Taxes: $3,656 per year
-
Days on Site: 14 Days
-
Added: Sep 07, 2019 (2 weeks on market)
-
Updated:
-
Last Checked: 2 months ago
-
MLS®#: X4456363
-
Listed By: Re/max escarpment realty inc., brokerage
Quality Built 5 Years Ago By Phelps, This Freehold Bungaloft Is Loaded With Upgrades. Over 2000 Sq. Ft. Of Open Concept Living Decorated In Neutral Tones. This Gorgeous Home Features 9 Ft. Ceilings, Hardwood Flooring, Upgraded Kitchen & Dining With High End Stainless Appliances, Tons Of Prep Space & Upgraded Cabinetry/Backsplash, There's A Bright Living Room With Tray Ceilings & Garden Doors, Large Bedroom With Huge Windows & Closet, 4 Piece Bathroom,
Extras
Den/Office Off Entry & Oversized Main Level Laundry/Mud Room With Garage Access. Upstairs There's A Huge Loft/Family Room, Guest Master Bedroom W/Full Ensuite Bath Including Custom Glass Shower. Nothing To Do But Move In And Enjoy!
Property Details
Facts for 22 Brookside Terrace, West Lincoln
Status
Days on Market: 14
Last Status: Sold
Sold Date: Jun 04, 2019
Closed Date: Aug 15, 2019
Expiry Date: Aug 21, 2019
Sold Price: $495,000
Unavailable Date: Jun 04, 2019
Input Date: May 21, 2019
Property
Status: Sale
Property Type: Att/Row/Twnhouse
Style: 2-Storey
Size (sq ft): 2000
Age: 0-5
Area: West Lincoln
Availability Date: Flexible
Assessment Amount: $350,000
Assessment Year: 2016
Inside
Bedrooms: 2
Bathrooms: 2
Kitchens: 1
Rooms: 10
Den/Family Room: Yes
Air Conditioning: Central Air
Fireplace: No
Laundry Level: Main
Washrooms: 2
Building
Basement: Full
Basement 2: Unfinished
Heat Type: Forced Air
Heat Source: Gas
Exterior: Stone
Exterior: Vinyl Siding
Water Supply: Municipal
Special Designation: Unknown
Parking
Driveway: Private
Garage Spaces: 1
Garage Type: Attached
Covered Parking Spaces: 1
Total Parking Spaces: 2
Fees
Tax Year: 2018
Tax Legal Description: Lot 40, Plan 30M413 Subject To An Easement In Gros
Taxes: $3,656
Highlights
Feature: Park
Feature: Place Of Worship
Feature: Rec Centre
Feature: School
Land
Cross Street: Manorwood Drive
Municipality District: West Lincoln
Fronting On: West
Parcel Number: 460551475
Pool: None
Sewer: Sewers
Lot Depth: 107.32 Feet
Lot Frontage: 26.12 Feet
Additional Media
- Virtual Tour: https://vimeo.com/337535975
Rooms
Room details for 22 Brookside Terrace, West Lincoln
| Type | Dimensions | Description |
|---|---|---|
| Den Main | 3.00 x 3.61 | |
| Kitchen Main | 4.45 x 4.83 | |
| Dining Main | 3.12 x 3.86 | Hardwood Floor |
| Living Main | 3.81 x 4.57 | Hardwood Floor |
| Master Main | 3.66 x 4.83 | |
| Bathroom Main | 2.46 x 2.64 | 4 Pc Bath |
| Laundry Main | 2.41 x 2.69 | |
| Loft 2nd | 4.85 x 6.45 | |
| 2nd Br 2nd | 4.88 x 4.85 | Ensuite Bath |
| Bathroom 2nd | 2.34 x 2.59 | 3 Pc Ensuite |

| XXXXXXXX | XXX XX, XXXX |
XXXX XXX XXXX |
$XXX,XXX |
| XXX XX, XXXX |
XXXXXX XXX XXXX |
$XXX,XXX |
| XXXXXXXX XXXX | XXX XX, XXXX | $495,000 XXX XXXX |
| XXXXXXXX XXXXXX | XXX XX, XXXX | $499,900 XXX XXXX |

Park Public School
Elementary: PublicGainsborough Central Public School
Elementary: PublicSt Joseph Catholic Elementary School
Elementary: CatholicNelles Public School
Elementary: PublicSt Martin Catholic Elementary School
Elementary: CatholicCollege Street Public School
Elementary: PublicSouth Lincoln High School
Secondary: PublicDunnville Secondary School
Secondary: PublicBeamsville District Secondary School
Secondary: PublicGrimsby Secondary School
Secondary: PublicOrchard Park Secondary School
Secondary: PublicBlessed Trinity Catholic Secondary School
Secondary: Catholic
