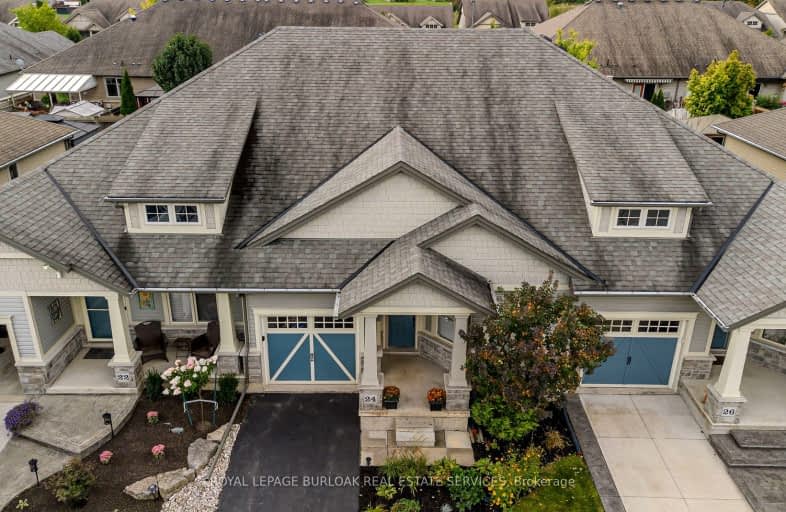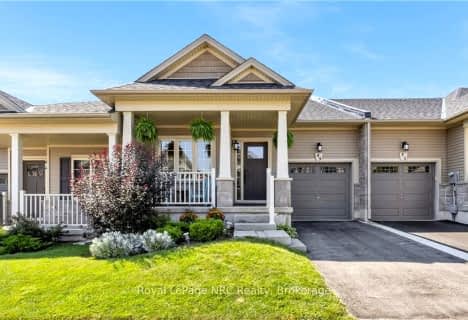Car-Dependent
- Most errands require a car.
Somewhat Bikeable
- Most errands require a car.

Park Public School
Elementary: PublicGainsborough Central Public School
Elementary: PublicSt Joseph Catholic Elementary School
Elementary: CatholicNelles Public School
Elementary: PublicSt Martin Catholic Elementary School
Elementary: CatholicCollege Street Public School
Elementary: PublicSouth Lincoln High School
Secondary: PublicDunnville Secondary School
Secondary: PublicBeamsville District Secondary School
Secondary: PublicGrimsby Secondary School
Secondary: PublicOrchard Park Secondary School
Secondary: PublicBlessed Trinity Catholic Secondary School
Secondary: Catholic-
Briar Meadows Kennel
Ontario 7.48km -
Kinsmen Park
Frost Rd, Beamsville ON 8.35km -
Sophie car ride
Beamsville ON 8.48km
-
CIBC
4961 King St E, Beamsville ON L0R 1B0 9.96km -
TD Bank Financial Group
20 Main St E, Grimsby ON L3M 1M9 10.43km -
BMO Bank of Montreal
4486 Ontario St, Beamsville ON L3J 0A9 10.59km
- 3 bath
- 3 bed
- 1500 sqft
44 Dennis Drive, West Lincoln, Ontario • L0R 2A0 • 057 - Smithville




