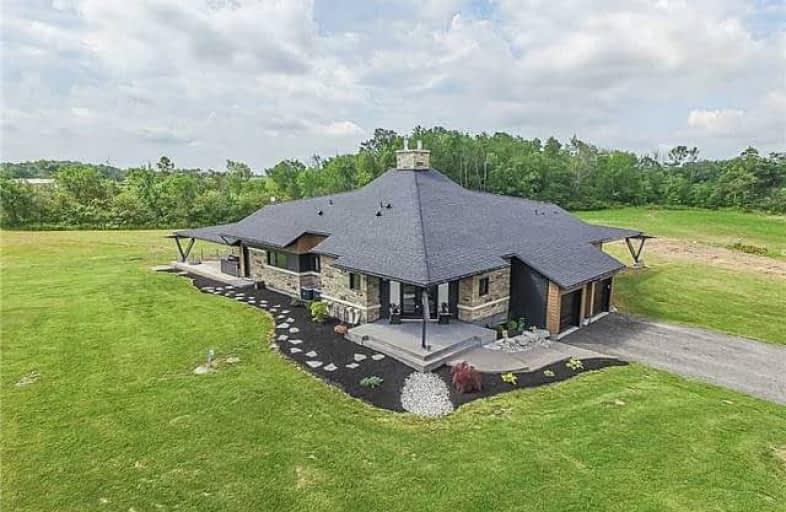Sold on Aug 24, 2017
Note: Property is not currently for sale or for rent.

-
Type: Detached
-
Style: Bungalow
-
Lot Size: 943.18 x 865.73 Feet
-
Age: 0-5 years
-
Taxes: $6,868 per year
-
Days on Site: 41 Days
-
Added: Sep 07, 2019 (1 month on market)
-
Updated:
-
Last Checked: 2 months ago
-
MLS®#: X3874718
-
Listed By: Re/max escarpment realty inc., brokerage
Modern, Striking, Architecturally Designed Masterpiece Completed In 2013! Offering 4753 Sq Ft Of Living Space On 26.5 Acres. Built With Energy Efficiency In Mind & Ultra Modern Design & Finishes. South Facing Windows Take Light Deep Into Both Levels & Allows For A Spectacular View. Lights, Blinds, Windows, Sound, Security & Hvac Are Controlled From Your Phone Or Touchscreens. 28' Tall Fireplace Is The Centerpiece. Great Room Features Vaulted Ceiling. Dream
Extras
Grmet Ktchen W/Island, Breakf Bar, Granite Countertops & Breakf Nook. M/F Off. M/F Lndry. Msuite W/Walk-In Clset , Garden Doors To Covered, Future Deck & 5 Piece En-Suite. Huge Rec/Media Room W/Theatre Seat. Hme Gym.7 Mounted Tv's Incl.
Property Details
Facts for 2408 #14 Regional Road, West Lincoln
Status
Days on Market: 41
Last Status: Sold
Sold Date: Aug 24, 2017
Closed Date: Sep 28, 2017
Expiry Date: Oct 14, 2017
Sold Price: $950,000
Unavailable Date: Aug 24, 2017
Input Date: Jul 17, 2017
Property
Status: Sale
Property Type: Detached
Style: Bungalow
Age: 0-5
Area: West Lincoln
Availability Date: Immediate
Inside
Bedrooms: 2
Bedrooms Plus: 1
Bathrooms: 3
Kitchens: 1
Rooms: 7
Den/Family Room: No
Air Conditioning: Central Air
Fireplace: Yes
Laundry Level: Main
Central Vacuum: N
Washrooms: 3
Utilities
Electricity: Yes
Gas: Yes
Cable: No
Telephone: Yes
Building
Basement: Finished
Basement 2: Full
Heat Type: Radiant
Heat Source: Wood
Exterior: Wood
Elevator: N
UFFI: No
Water Supply Type: Cistern
Water Supply: Other
Special Designation: Other
Retirement: N
Parking
Driveway: Private
Garage Spaces: 2
Garage Type: Attached
Covered Parking Spaces: 5
Total Parking Spaces: 7
Fees
Tax Year: 2017
Tax Legal Description: Con 7 Pt Lot 1 Rp 30R942 Part 2
Taxes: $6,868
Highlights
Feature: Level
Land
Cross Street: Twenty Road
Municipality District: West Lincoln
Fronting On: West
Pool: None
Sewer: Septic
Lot Depth: 865.73 Feet
Lot Frontage: 943.18 Feet
Lot Irregularities: Irreg (26.5 Ac)
Zoning: A2
Additional Media
- Virtual Tour: http://www.myvisuallistings.com/vtc/244174
Rooms
Room details for 2408 #14 Regional Road, West Lincoln
| Type | Dimensions | Description |
|---|---|---|
| Foyer Main | 4.87 x 2.13 | |
| Kitchen Main | 4.41 x 4.27 | |
| Great Rm Main | 10.05 x 7.31 | |
| Dining Main | 2.83 x 2.19 | |
| Master Main | 5.69 x 3.62 | |
| Br Main | 4.14 x 2.74 | |
| Laundry Main | 5.15 x 3.35 | |
| Office Main | 3.84 x 3.26 | |
| Games Bsmt | 3.87 x 2.49 | |
| Other Bsmt | 12.25 x 6.97 | |
| Other Bsmt | 4.63 x 4.23 | |
| Br Bsmt | 5.91 x 2.74 |
| XXXXXXXX | XXX XX, XXXX |
XXXX XXX XXXX |
$XXX,XXX |
| XXX XX, XXXX |
XXXXXX XXX XXXX |
$X,XXX,XXX |
| XXXXXXXX XXXX | XXX XX, XXXX | $950,000 XXX XXXX |
| XXXXXXXX XXXXXX | XXX XX, XXXX | $1,075,000 XXX XXXX |

École élémentaire publique L'Héritage
Elementary: PublicChar-Lan Intermediate School
Elementary: PublicSt Peter's School
Elementary: CatholicHoly Trinity Catholic Elementary School
Elementary: CatholicÉcole élémentaire catholique de l'Ange-Gardien
Elementary: CatholicWilliamstown Public School
Elementary: PublicÉcole secondaire publique L'Héritage
Secondary: PublicCharlottenburgh and Lancaster District High School
Secondary: PublicSt Lawrence Secondary School
Secondary: PublicÉcole secondaire catholique La Citadelle
Secondary: CatholicHoly Trinity Catholic Secondary School
Secondary: CatholicCornwall Collegiate and Vocational School
Secondary: Public

