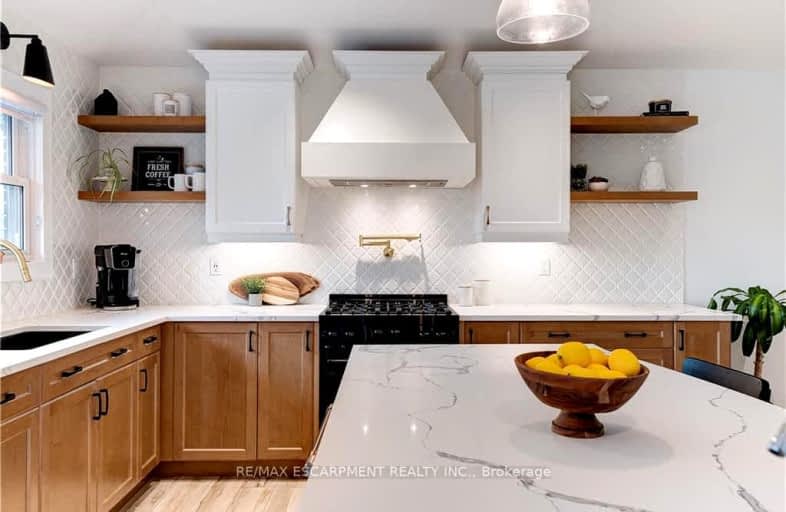Removed on Oct 04, 2023
Note: Property is not currently for sale or for rent.

-
Type: Detached
-
Style: Bungalow
-
Size: 1100 sqft
-
Lot Size: 242.62 x 180.18 Feet
-
Age: 31-50 years
-
Taxes: $8,688 per year
-
Days on Site: 23 Days
-
Added: Sep 11, 2023 (3 weeks on market)
-
Updated:
-
Last Checked: 1 month ago
-
MLS®#: X6808494
-
Listed By: Re/max escarpment realty inc.
Custom rebuilt home w/3+1 Beds & 2 baths. Rare w/2 driveways, 2nd offers hydro & water. Mudroom w/organization, heated tile & garage access. Entertainers foor plan allows living rm, dining rm & kitchen open & boasts natural light. Kitchen w/top of the line appliances, 2 sinks, island w/dishwasher, microwave & seating, tailor made oven hood, foating shelves, foor to ceiling cupboards, granite counters & wide plank fooring. Dining w/vaulted ceilings & sliding door W/O to deck & backyard. Living rm w/new windows & deluxe farmhouse ceiling fan. Primary w/ walk in closet & custom organizers, sliding door to backyard. 4pc bath w/his & her sinks, soaker tub, heated tile fooring & black fnishes. 2 more bedrms fnish off main foor. Fully fnished bsmt w/custom staircase, 3pc bathrm w/glass shower & bench, his & hers shower heads, heater tile flooring & black fnishes. Rec rm w/lots of natural lighting, 4th bedrm & custom floor to ceiling closets full of organizers.
Property Details
Facts for 2599 South Grimsby 1 Road, West Lincoln
Status
Days on Market: 23
Last Status: Terminated
Sold Date: May 09, 2025
Closed Date: Nov 30, -0001
Expiry Date: Nov 10, 2023
Unavailable Date: Oct 04, 2023
Input Date: Sep 11, 2023
Prior LSC: Listing with no contract changes
Property
Status: Sale
Property Type: Detached
Style: Bungalow
Size (sq ft): 1100
Age: 31-50
Area: West Lincoln
Availability Date: FLEXIBLE
Inside
Bedrooms: 4
Bathrooms: 2
Kitchens: 1
Rooms: 6
Den/Family Room: Yes
Air Conditioning: Central Air
Fireplace: No
Washrooms: 2
Building
Basement: Finished
Heat Type: Forced Air
Heat Source: Propane
Exterior: Brick
Water Supply: Other
Special Designation: Unknown
Other Structures: Barn
Other Structures: Garden Shed
Parking
Driveway: Pvt Double
Garage Spaces: 1
Garage Type: Attached
Covered Parking Spaces: 6
Total Parking Spaces: 7
Fees
Tax Year: 2023
Tax Legal Description: PT LT 31 CON 9 SOUTH GRIMSBY PT 1, 30R11497; WEST
Taxes: $8,688
Highlights
Feature: Clear View
Land
Cross Street: East On Hwy 20 South
Municipality District: West Lincoln
Fronting On: East
Pool: Abv Grnd
Sewer: Septic
Lot Depth: 180.18 Feet
Lot Frontage: 242.62 Feet
Acres: .50-1.99
Zoning: 180.18
Additional Media
- Virtual Tour: https://unbranded.youriguide.com/2599_s_grimsby_road_16_smithville_on/
Rooms
Room details for 2599 South Grimsby 1 Road, West Lincoln
| Type | Dimensions | Description |
|---|---|---|
| Mudroom Main | 3.35 x 1.77 | Heated Floor, Access To Garage |
| Br Main | 3.36 x 3.03 | |
| Br Main | 3.37 x 2.41 | |
| Prim Bdrm Main | 2.70 x 5.29 | W/O To Yard, W/I Closet |
| Bathroom Main | - | 4 Pc Bath |
| Dining Main | 3.77 x 2.26 | W/O To Pool, Vaulted Ceiling |
| Kitchen Main | 3.77 x 4.02 | B/I Appliances, Combined W/Living, Granite Counter |
| Living Main | 4.72 x 5.29 | |
| Bathroom Bsmt | - | 3 Pc Bath, Heated Floor |
| Br Bsmt | 3.04 x 3.42 | |
| Rec Bsmt | 3.61 x 6.29 | |
| Laundry Bsmt | - |
| XXXXXXXX | XXX XX, XXXX |
XXXXXXX XXX XXXX |
|
| XXX XX, XXXX |
XXXXXX XXX XXXX |
$X,XXX,XXX |
| XXXXXXXX XXXXXXX | XXX XX, XXXX | XXX XXXX |
| XXXXXXXX XXXXXX | XXX XX, XXXX | $1,325,000 XXX XXXX |
Car-Dependent
- Almost all errands require a car.

École élémentaire publique L'Héritage
Elementary: PublicChar-Lan Intermediate School
Elementary: PublicSt Peter's School
Elementary: CatholicHoly Trinity Catholic Elementary School
Elementary: CatholicÉcole élémentaire catholique de l'Ange-Gardien
Elementary: CatholicWilliamstown Public School
Elementary: PublicÉcole secondaire publique L'Héritage
Secondary: PublicCharlottenburgh and Lancaster District High School
Secondary: PublicSt Lawrence Secondary School
Secondary: PublicÉcole secondaire catholique La Citadelle
Secondary: CatholicHoly Trinity Catholic Secondary School
Secondary: CatholicCornwall Collegiate and Vocational School
Secondary: Public

