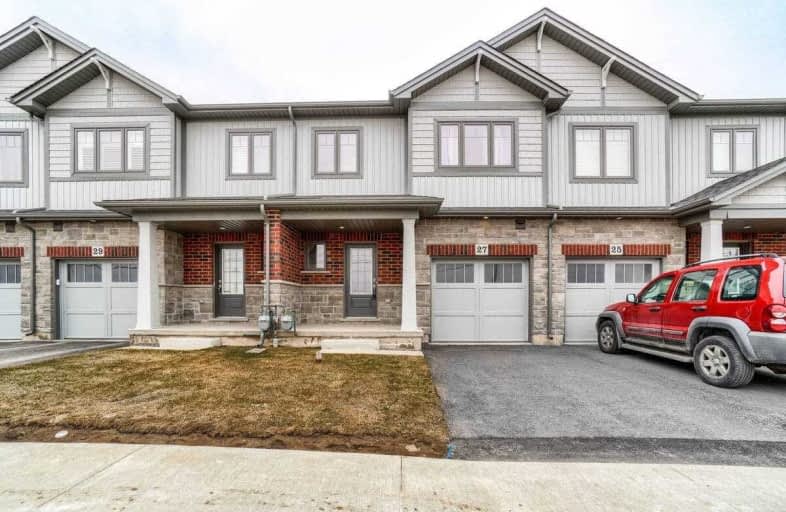Sold on Mar 19, 2021
Note: Property is not currently for sale or for rent.

-
Type: Att/Row/Twnhouse
-
Style: 2-Storey
-
Size: 1500 sqft
-
Lot Size: 21.26 x 84.81 Feet
-
Age: 0-5 years
-
Taxes: $3,609 per year
-
Days on Site: 2 Days
-
Added: Mar 17, 2021 (2 days on market)
-
Updated:
-
Last Checked: 2 months ago
-
MLS®#: X5156081
-
Listed By: Sutton group - summit realty inc., brokerage
Bright And Inviting, 1500 Sq Ft 2 Storey Townhome With 3 Bedrooms + 2 1/2 Bathrooms. Open Concept Main Floor With Large Great Room Overlooking Kitchen With Island & Pendant Lights & S/Steel Appliances. Master Has Lg Walk In Closet & 4 Pc Bath. Convenience Features Include 2nd Floor Laundry Room & House Access From Garage.
Extras
S/S Appliances Include Refrigerator, Stove, Dishwasher. Clothes Washer & Dryer, All Elec. Light Fixtures & All Window Coverings. Low Monthly Fee Includes Lawn Irrigation & Grass Cutting, Snow Removal, Garbage Pick Up Landscaping Common Area
Property Details
Facts for 27 Severino Circle, West Lincoln
Status
Days on Market: 2
Last Status: Sold
Sold Date: Mar 19, 2021
Closed Date: May 21, 2021
Expiry Date: Jul 30, 2021
Sold Price: $625,000
Unavailable Date: Mar 19, 2021
Input Date: Mar 17, 2021
Prior LSC: Listing with no contract changes
Property
Status: Sale
Property Type: Att/Row/Twnhouse
Style: 2-Storey
Size (sq ft): 1500
Age: 0-5
Area: West Lincoln
Availability Date: Tba
Inside
Bedrooms: 3
Bathrooms: 3
Kitchens: 1
Rooms: 6
Den/Family Room: No
Air Conditioning: None
Fireplace: No
Washrooms: 3
Building
Basement: Unfinished
Heat Type: Forced Air
Heat Source: Gas
Exterior: Brick
Exterior: Vinyl Siding
Water Supply: Municipal
Special Designation: Unknown
Parking
Driveway: Private
Garage Spaces: 1
Garage Type: Built-In
Covered Parking Spaces: 1
Total Parking Spaces: 2
Fees
Tax Year: 2020
Tax Legal Description: Unit 36, Level 1, Niagara North Vacant Land
Taxes: $3,609
Additional Mo Fees: 137
Highlights
Feature: Clear View
Feature: Rec Centre
Feature: School
Land
Cross Street: West St/Stream Side
Municipality District: West Lincoln
Fronting On: North
Parcel Number: 469840046
Parcel of Tied Land: Y
Pool: None
Sewer: Sewers
Lot Depth: 84.81 Feet
Lot Frontage: 21.26 Feet
Additional Media
- Virtual Tour: https://unbranded.mediatours.ca/property/27-severino-circle-smithville/
Rooms
Room details for 27 Severino Circle, West Lincoln
| Type | Dimensions | Description |
|---|---|---|
| Kitchen Ground | 2.65 x 3.45 | Ceramic Floor, Stainless Steel Appl, Centre Island |
| Breakfast Ground | 2.70 x 2.85 | Ceramic Floor, Double Doors, W/O To Deck |
| Great Rm Ground | 3.18 x 5.35 | Broadloom, Pot Lights, Large Window |
| Master 2nd | 4.35 x 4.55 | Broadloom, 4 Pc Ensuite, W/I Closet |
| 2nd Br 2nd | 3.05 x 3.30 | Broadloom, Double Closet, Large Window |
| 3rd Br 2nd | 3.00 x 3.10 | Broadloom, Large Closet |
| XXXXXXXX | XXX XX, XXXX |
XXXX XXX XXXX |
$XXX,XXX |
| XXX XX, XXXX |
XXXXXX XXX XXXX |
$XXX,XXX |
| XXXXXXXX XXXX | XXX XX, XXXX | $625,000 XXX XXXX |
| XXXXXXXX XXXXXX | XXX XX, XXXX | $499,900 XXX XXXX |

Park Public School
Elementary: PublicGainsborough Central Public School
Elementary: PublicSt Joseph Catholic Elementary School
Elementary: CatholicNelles Public School
Elementary: PublicSt Martin Catholic Elementary School
Elementary: CatholicCollege Street Public School
Elementary: PublicSouth Lincoln High School
Secondary: PublicDunnville Secondary School
Secondary: PublicBeamsville District Secondary School
Secondary: PublicGrimsby Secondary School
Secondary: PublicOrchard Park Secondary School
Secondary: PublicBlessed Trinity Catholic Secondary School
Secondary: Catholic

