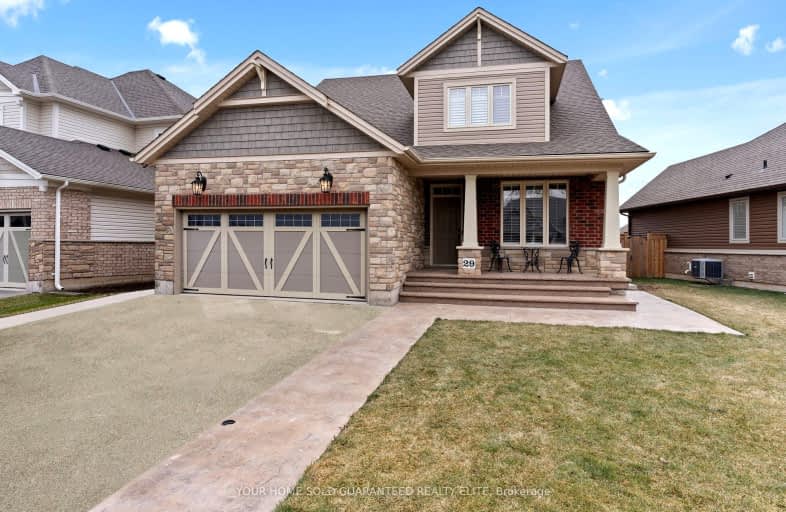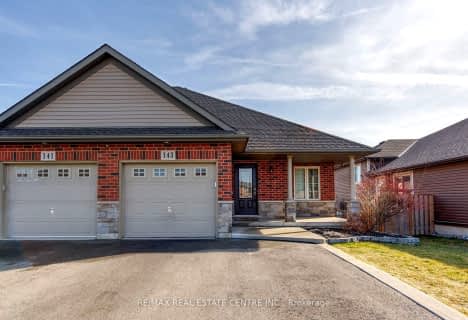Car-Dependent
- Almost all errands require a car.
Somewhat Bikeable
- Most errands require a car.

Park Public School
Elementary: PublicCaistor Central Public School
Elementary: PublicGainsborough Central Public School
Elementary: PublicNelles Public School
Elementary: PublicSt Martin Catholic Elementary School
Elementary: CatholicCollege Street Public School
Elementary: PublicSouth Lincoln High School
Secondary: PublicDunnville Secondary School
Secondary: PublicBeamsville District Secondary School
Secondary: PublicGrimsby Secondary School
Secondary: PublicOrchard Park Secondary School
Secondary: PublicBlessed Trinity Catholic Secondary School
Secondary: Catholic-
Habaneros Pub & Grill
5391 King Street, Beamsville, ON L0R 1B3 10.19km -
Sassafrass Coastal Kitchen
4985 King St, Lincoln, ON L0R 1B0 10.53km -
Crabby Joe's Tap & Grill
5000 Serena Drive, Beamsville, ON L0R 1B2 10.56km
-
Tim Hortons
229 St. Catharine Street, Smithville, ON L0R 2A0 1.71km -
Conversations
4995 King Street, Beamsville, ON L0R 1B0 10.52km -
Station 1 Coffeehouse
28 Main Street E, Grimsby, ON L3M 1M9 10.99km
-
Energy Fitness Studio
89 Meadowvale Drive, Saint Catharines, ON L2N 3Z8 26.59km -
Mountain Crunch Fitness
1389 Upper James Street, Hamilton, ON L8R 2X2 29.73km -
Womens Fitness Clubs of Canada
200-491 Appleby Line, Burlington, ON L7L 2Y1 34.44km
-
Shoppers Drug Mart
42 Saint Andrews Avenue, Unit 1, Grimsby, ON L3M 3S2 11.5km -
Costco Pharmacy
1330 S Service Road, Hamilton, ON L8E 5C5 15.1km -
Shoppers Drug Mart
140 Highway 8, Unit 1 & 2, Stoney Creek, ON L8G 1C2 20.51km
-
Buzzards Pizza
114 Griffin Road S, Smithville, ON L0R 2A0 1.17km -
Smithville Pizzeria & Restaurant
110 Brock Street, Smithville, ON L0R 2A0 1.25km -
Nino Pizza
176 Griffin Street N, Smithville, ON L0R 2A0 1.28km
-
SmartCentres
200 Centennial Parkway, Stoney Creek, ON L8E 4A1 22.71km -
Eastgate Square
75 Centennial Parkway N, Stoney Creek, ON L8E 2P2 22.67km -
Smart Centres Stoney Creek
510 Centennial Parkway North, Stoney Creek, ON L8E 0G2 23.14km
-
Real Canadian Superstore
361 S Service Road, Grimsby, ON L3M 4E8 12.62km -
Metro
1370 S Service Road, Stoney Creek, ON L8E 5C5 15.16km -
Grand Oak Culinary Market
4600 Victoria Avenue, Vineland, ON L0R 2E0 16.56km
-
LCBO
1149 Barton Street E, Hamilton, ON L8H 2V2 27.13km -
LCBO
102 Primeway Drive, Welland, ON L3B 0A1 28.31km -
The Beer Store
396 Elizabeth St, Burlington, ON L7R 2L6 32.14km
-
Outdoor Travel
4888 South Service Road, Beamsville, ON L0R 1B1 12.76km -
Camo Gas Repair
457 Fitch Street, Welland, ON L3C 4W7 25.28km -
Stella's Regional Fireplace Specialists
118 Dunkirk Road, St Catharines, ON L2P 3H5 29.13km
-
Starlite Drive In Theatre
59 Green Mountain Road E, Stoney Creek, ON L8J 2W3 20.02km -
Cineplex Cinemas Hamilton Mountain
795 Paramount Dr, Hamilton, ON L8J 0B4 23.11km -
Cineplex Odeon Welland Cinemas
800 Niagara Street, Seaway Mall, Welland, ON L3C 5Z4 26.6km
-
Dunnville Public Library
317 Chestnut Street, Dunnville, ON N1A 2H4 21.52km -
Welland Public Libray-Main Branch
50 The Boardwalk, Welland, ON L3B 6J1 27.55km -
Burlington Public Library
2331 New Street, Burlington, ON L7R 1J4 32.71km
-
Welland County General Hospital
65 3rd St, Welland, ON L3B 28.13km -
St Peter's Hospital
88 Maplewood Avenue, Hamilton, ON L8M 1W9 28.12km -
Juravinski Hospital
711 Concession Street, Hamilton, ON L8V 5C2 28.33km
-
Cave Springs Conservation Area
Lincoln ON L0R 1B1 11.09km -
Grimsby Skate Park
Grimsby ON 11.58km -
Bal harbour Park
Beamsville ON 11.64km
-
Meridian Credit Union ATM
155 Main St E, Grimsby ON L3M 1P2 10.67km -
Niagara Credit Union Ltd
155 Main St E, Grimsby ON L3M 1P2 10.64km -
Caisses Desjardins - Centre Financier Aux Entreprises Desjardins
12 Ontario St, Grimsby ON L3M 3G9 11.16km
- 2 bath
- 3 bed
- 1100 sqft
143 Anastasia Boulevard, West Lincoln, Ontario • L0R 2A0 • 057 - Smithville



