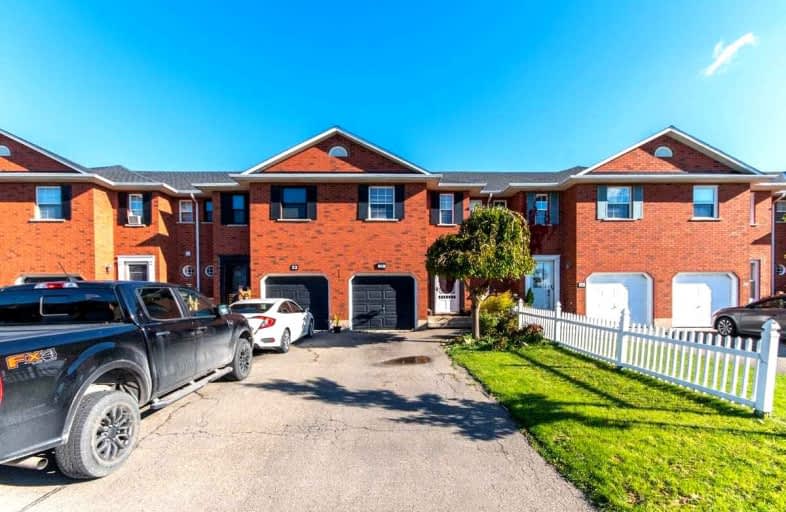Sold on Nov 05, 2021
Note: Property is not currently for sale or for rent.

-
Type: Att/Row/Twnhouse
-
Style: 2 1/2 Storey
-
Lot Size: 20.04 x 169.89 Feet
-
Age: No Data
-
Taxes: $2,711 per year
-
Days on Site: 2 Days
-
Added: Nov 03, 2021 (2 days on market)
-
Updated:
-
Last Checked: 2 months ago
-
MLS®#: X5421612
-
Listed By: Re/max escarpment golfi realty inc., brokerage
Attn: First-Time Buyers! Freehold 3Br. 2 + 1 Bath. 2 Storey Town With Partially Finished Basement On Deep Lot In Amazing Smithville. Recent Updates Include An Electric Fireplace With Stone Accent Wall, Furnace 2014; Roof 2013; Hwt (Rental) 2015 Located Just A Couple Of Minutes From The New West Lincoln Rec Centre And The New St. Martin School.
Extras
Inclusions: Fridge, Stove, Dishwasher, Washer, Dryer, Central Vac & Attachments, All Window Treatments, All Electric Light Fixtures. Exclusions: None. Rental Items: Hot Water Heater
Property Details
Facts for 30 Swayze Court, West Lincoln
Status
Days on Market: 2
Last Status: Sold
Sold Date: Nov 05, 2021
Closed Date: Dec 15, 2021
Expiry Date: Jan 31, 2022
Sold Price: $605,000
Unavailable Date: Nov 05, 2021
Input Date: Nov 03, 2021
Prior LSC: Listing with no contract changes
Property
Status: Sale
Property Type: Att/Row/Twnhouse
Style: 2 1/2 Storey
Area: West Lincoln
Availability Date: 30-59 Days
Inside
Bedrooms: 3
Bathrooms: 3
Kitchens: 1
Rooms: 5
Den/Family Room: No
Air Conditioning: Central Air
Fireplace: No
Laundry Level: Lower
Central Vacuum: N
Washrooms: 3
Building
Basement: Part Bsmt
Heat Type: Forced Air
Heat Source: Gas
Exterior: Brick
UFFI: No
Water Supply: Municipal
Physically Handicapped-Equipped: N
Special Designation: Unknown
Retirement: N
Parking
Driveway: Mutual
Garage Spaces: 1
Garage Type: Attached
Covered Parking Spaces: 2
Total Parking Spaces: 3
Fees
Tax Year: 2021
Tax Legal Description: Pcl 55-19, Sec 30M225 ; Pt Blk 55, Pl 30M225 , **
Taxes: $2,711
Highlights
Feature: Fenced Yard
Land
Cross Street: Forest Ave
Municipality District: West Lincoln
Fronting On: North
Parcel Number: 460540296
Pool: None
Sewer: Sewers
Lot Depth: 169.89 Feet
Lot Frontage: 20.04 Feet
Acres: < .50
Additional Media
- Virtual Tour: https://my.matterport.com/show/?m=wzaRZoUTwur&brand=0
Rooms
Room details for 30 Swayze Court, West Lincoln
| Type | Dimensions | Description |
|---|---|---|
| Foyer Main | 3.28 x 1.63 | |
| Kitchen Main | 2.49 x 5.92 | Eat-In Kitchen |
| Living Main | 3.10 x 4.83 | |
| Bathroom Main | - | 2 Pc Bath |
| Br 2nd | 4.62 x 4.55 | |
| Br 2nd | 3.66 x 2.82 | |
| Br 2nd | 3.20 x 2.82 | |
| Bathroom 2nd | - | 4 Pc Bath |
| Bathroom 2nd | - | 3 Pc Bath |
| Laundry Bsmt | 2.64 x 2.44 | |
| Rec Bsmt | 3.94 x 5.59 |

| XXXXXXXX | XXX XX, XXXX |
XXXX XXX XXXX |
$XXX,XXX |
| XXX XX, XXXX |
XXXXXX XXX XXXX |
$XXX,XXX | |
| XXXXXXXX | XXX XX, XXXX |
XXXX XXX XXXX |
$XXX,XXX |
| XXX XX, XXXX |
XXXXXX XXX XXXX |
$XXX,XXX |
| XXXXXXXX XXXX | XXX XX, XXXX | $605,000 XXX XXXX |
| XXXXXXXX XXXXXX | XXX XX, XXXX | $549,900 XXX XXXX |
| XXXXXXXX XXXX | XXX XX, XXXX | $370,000 XXX XXXX |
| XXXXXXXX XXXXXX | XXX XX, XXXX | $369,900 XXX XXXX |

Park Public School
Elementary: PublicGainsborough Central Public School
Elementary: PublicNelles Public School
Elementary: PublicSt John Catholic Elementary School
Elementary: CatholicSt Martin Catholic Elementary School
Elementary: CatholicCollege Street Public School
Elementary: PublicSouth Lincoln High School
Secondary: PublicDunnville Secondary School
Secondary: PublicBeamsville District Secondary School
Secondary: PublicGrimsby Secondary School
Secondary: PublicOrchard Park Secondary School
Secondary: PublicBlessed Trinity Catholic Secondary School
Secondary: Catholic- 3 bath
- 3 bed
- 1500 sqft
44 Dennis Drive, West Lincoln, Ontario • L0R 2A0 • 057 - Smithville


