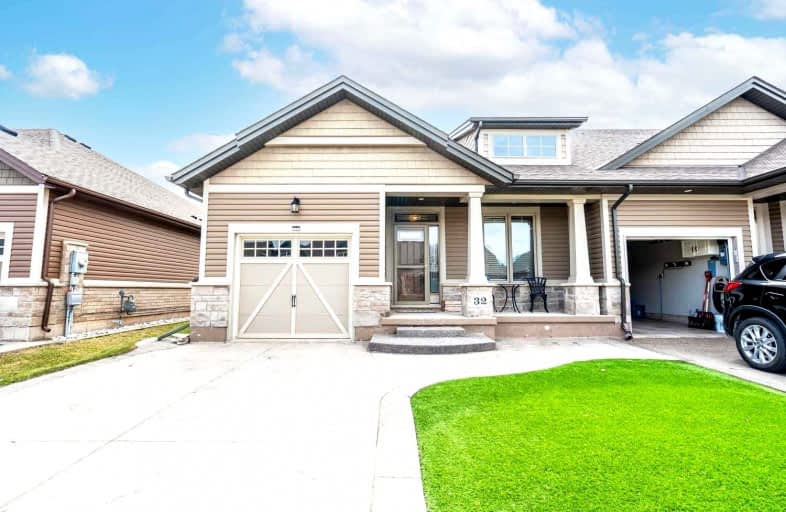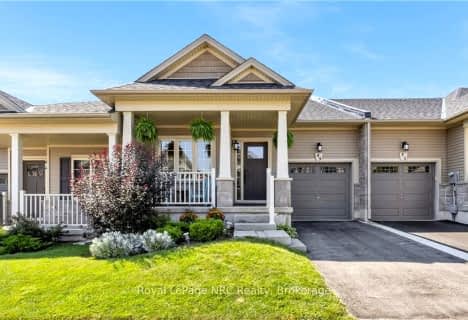
Park Public School
Elementary: PublicGainsborough Central Public School
Elementary: PublicSt Joseph Catholic Elementary School
Elementary: CatholicNelles Public School
Elementary: PublicSt Martin Catholic Elementary School
Elementary: CatholicCollege Street Public School
Elementary: PublicSouth Lincoln High School
Secondary: PublicDunnville Secondary School
Secondary: PublicBeamsville District Secondary School
Secondary: PublicGrimsby Secondary School
Secondary: PublicOrchard Park Secondary School
Secondary: PublicBlessed Trinity Catholic Secondary School
Secondary: Catholic- 3 bath
- 3 bed
- 1500 sqft
44 Dennis Drive, West Lincoln, Ontario • L0R 2A0 • 057 - Smithville




