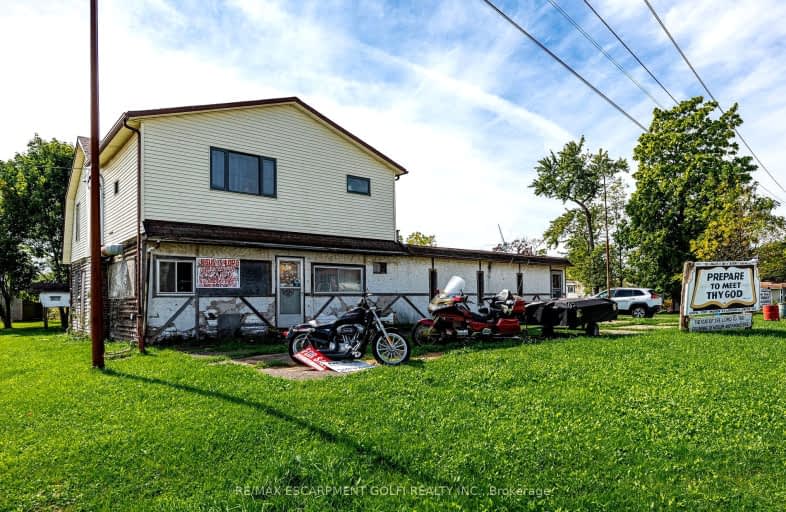Car-Dependent
- Almost all errands require a car.
4
/100
Somewhat Bikeable
- Most errands require a car.
25
/100

Wellington Heights Public School
Elementary: Public
7.97 km
St Ann Catholic Elementary School
Elementary: Catholic
8.25 km
Pelham Centre Public School
Elementary: Public
8.85 km
St Edward Catholic Elementary School
Elementary: Catholic
6.68 km
Twenty Valley Public School
Elementary: Public
7.01 km
St Mark Catholic Elementary School
Elementary: Catholic
10.07 km
DSBN Academy
Secondary: Public
11.77 km
South Lincoln High School
Secondary: Public
12.94 km
Beamsville District Secondary School
Secondary: Public
10.50 km
Centennial Secondary School
Secondary: Public
14.19 km
E L Crossley Secondary School
Secondary: Public
8.37 km
Denis Morris Catholic High School
Secondary: Catholic
13.36 km
-
Rockway Conservation Area
1742 St Paul St W, St. Catharines ON L2R 6P7 8.02km -
Kinsmen Park
Frost Rd, Beamsville ON 8.94km -
Ashby drive park
4081 Ashby Dr, Beamsville ON 9.51km
-
CIBC
1501 Regional Rd 24, Fenwick ON L0S 1C0 5.78km -
TD Canada Trust Branch and ATM
3357 King St, Vineland ON L0R 2C0 6.17km -
RBC Royal Bank
795 Canboro Rd, Fenwick ON L0S 1C0 8.18km


