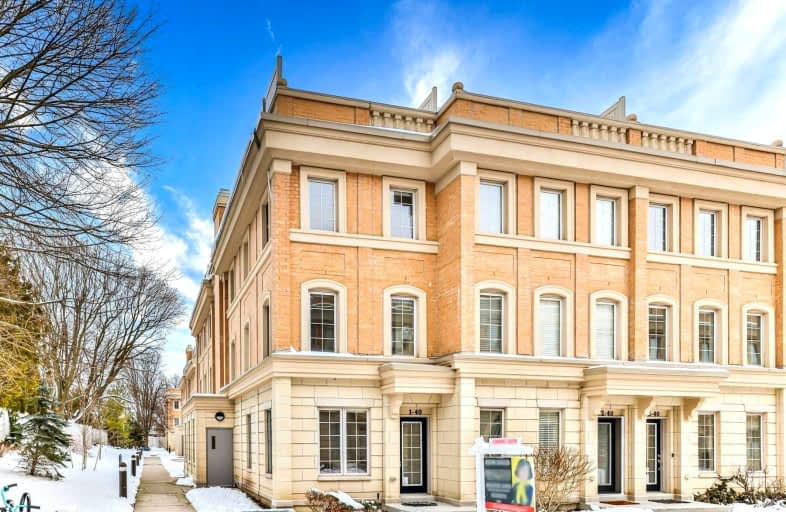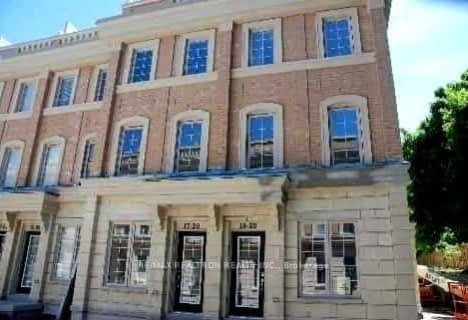Car-Dependent
- Almost all errands require a car.
Some Transit
- Most errands require a car.
Bikeable
- Some errands can be accomplished on bike.

Bloorview School Authority
Elementary: HospitalPark Lane Public School
Elementary: PublicSunny View Junior and Senior Public School
Elementary: PublicBlythwood Junior Public School
Elementary: PublicEglinton Junior Public School
Elementary: PublicNorthlea Elementary and Middle School
Elementary: PublicMsgr Fraser College (Midtown Campus)
Secondary: CatholicLeaside High School
Secondary: PublicYork Mills Collegiate Institute
Secondary: PublicNorth Toronto Collegiate Institute
Secondary: PublicLawrence Park Collegiate Institute
Secondary: PublicNorthern Secondary School
Secondary: Public-
Gabby's Bistro
383 Eglinton Ave. E., Toronto, ON M4P 1M5 1.57km -
Mc Murphy's
381 Av Eglinton E, Toronto, ON M4P 1M5 1.57km -
Indian Street Food Company
1701 Bayview Avenue, Toronto, ON M4G 3C1 1.7km
-
Second Cup
EG 38 - 2075 Bayview Avenue, Toronto, ON M4N 3M5 0.36km -
M Wing Cafeteria at Sunnybrook
2075 Bayview Avenue, Toronto, ON M4N 1J7 0.2km -
Lunik Co-op
Manor, Glendon Campus York University, 2275 Bayview Avenue, Toronto, ON M4N 3R4 0.32km
-
Rexall Pharma Plus
660 Eglinton Avenue E, East York, ON M4G 2K2 1.29km -
Remedy's RX
586 Eglinton Ave E, Toronto, ON M4P 1P2 1.34km -
Mount Pleasant Pharmacy
245 Eglinton Ave E, Toronto, ON M4P 3B7 1.8km
-
Swiss Chalet Rotisserie & Grill
2075 Bayview Ave, Toronto, ON M4N 3M5 0.2km -
Extreme Pita
2075 Bayview Ave, Toronto, ON M4N 3M5 0.2km -
Druxy's Famous Deli
2075 Bayview Avenue, T Wing, Toronto, ON M4N 3M5 0.2km
-
Yonge Eglinton Centre
2300 Yonge St, Toronto, ON M4P 1E4 2.32km -
Leaside Village
85 Laird Drive, Toronto, ON M4G 3T8 2.46km -
Don Mills Centre
75 The Donway W, North York, ON M3C 2E9 2.99km
-
Whole Foods Market
1860 Bayview Ave, Toronto, ON M4G 3E4 1km -
Metro
656 Eglinton Ave E, Toronto, ON M4P 1P1 1.32km -
Summerhill Market
1054 Mount Pleasant Road, Toronto, ON M4P 2M4 1.32km
-
Wine Rack
2447 Yonge Street, Toronto, ON M4P 2E7 2.01km -
LCBO - Leaside
147 Laird Dr, Laird and Eglinton, East York, ON M4G 4K1 2.05km -
LCBO - Yonge Eglinton Centre
2300 Yonge St, Yonge and Eglinton, Toronto, ON M4P 1E4 2.32km
-
Bayview Car Wash
1802 Av Bayview, Toronto, ON M4G 3C7 1.21km -
Lawrence Park Auto Service
2908 Yonge St, Toronto, ON M4N 2J7 1.74km -
Day Tom Plumbing & Heating
669 Hillsdale Avenue E, Toronto, ON M4S 1V4 1.76km
-
Mount Pleasant Cinema
675 Mt Pleasant Rd, Toronto, ON M4S 2N2 2.03km -
Cineplex Cinemas
2300 Yonge Street, Toronto, ON M4P 1E4 2.27km -
Cineplex VIP Cinemas
12 Marie Labatte Road, unit B7, Toronto, ON M3C 0H9 3km
-
Toronto Public Library
3083 Yonge Street, Toronto, ON M4N 2K7 1.74km -
Toronto Public Library - Leaside
165 McRae Drive, Toronto, ON M4G 1S8 2.11km -
Toronto Public Library - Mount Pleasant
599 Mount Pleasant Road, Toronto, ON M4S 2M5 2.2km
-
Sunnybrook Health Sciences Centre
2075 Bayview Avenue, Toronto, ON M4N 3M5 0.38km -
MCI Medical Clinics
160 Eglinton Avenue E, Toronto, ON M4P 3B5 1.98km -
SickKids
555 University Avenue, Toronto, ON M5G 1X8 3.94km
-
Sunnybrook Park
Toronto ON 2.01km -
Woburn Avenue Playground
75 Woburn Ave (Duplex Avenue), Ontario 2.13km -
Rippleton Park
North York ON 2.59km
-
RBC Royal Bank
2346 Yonge St (at Orchard View Blvd.), Toronto ON M4P 2W7 2.21km -
TD Bank Financial Group
1966 Yonge St (Imperial), Toronto ON M4S 1Z4 2.94km -
RBC Royal Bank
1635 Ave Rd (at Cranbrooke Ave.), Toronto ON M5M 3X8 2.96km
For Sale
More about this building
View 40 Hargrave Lane, Toronto- 3 bath
- 3 bed
- 1400 sqft
17-20 Hargrave Lane, Toronto, Ontario • M4N 0A4 • Bridle Path-Sunnybrook-York Mills
- 3 bath
- 4 bed
- 1800 sqft
18-10 Hargrave Lane, Toronto, Ontario • M4N 0A4 • Bridle Path-Sunnybrook-York Mills
- 4 bath
- 3 bed
- 1600 sqft
53-33 Proudbank Millway Way, Toronto, Ontario • M2L 1P3 • St. Andrew-Windfields
- 3 bath
- 3 bed
- 1200 sqft
TH117-50 Dunfield Avenue, Toronto, Ontario • M4S 0E4 • Mount Pleasant West






