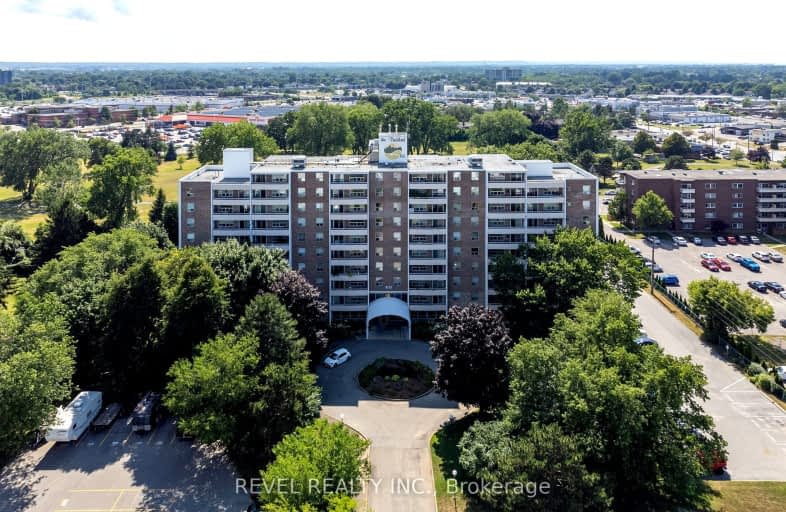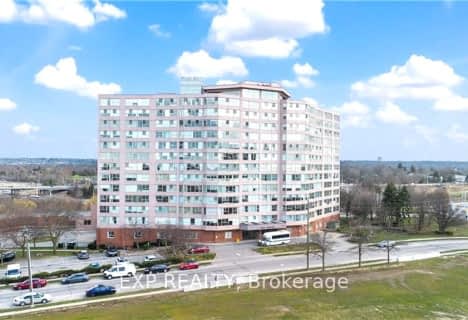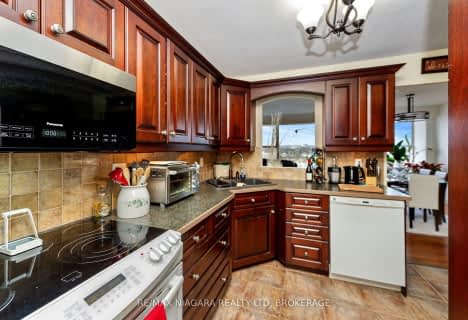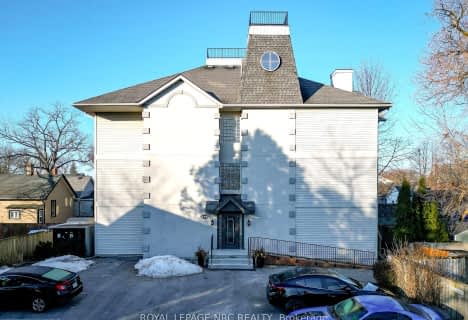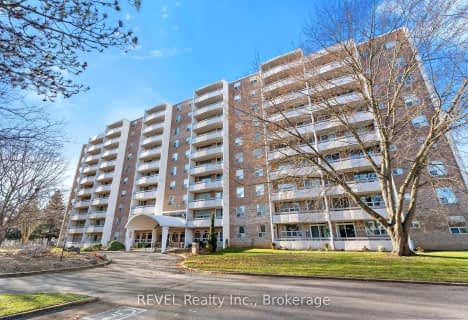Very Walkable
- Most errands can be accomplished on foot.
Some Transit
- Most errands require a car.
Bikeable
- Some errands can be accomplished on bike.

École élémentaire L'Héritage
Elementary: PublicWilliam Hamilton Merritt Public School
Elementary: PublicLincoln Centennial Public School
Elementary: PublicSt Denis Catholic Elementary School
Elementary: CatholicParnall Public School
Elementary: PublicHarriet Tubman Public School
Elementary: PublicLifetime Learning Centre Secondary School
Secondary: PublicSaint Francis Catholic Secondary School
Secondary: CatholicSt Catharines Collegiate Institute and Vocational School
Secondary: PublicLaura Secord Secondary School
Secondary: PublicEden High School
Secondary: PublicGovernor Simcoe Secondary School
Secondary: Public-
Lester B Pearson Park
352 Niagara St (Niagara st), St. Catharines ON L2M 4V9 1.57km -
Jaycee Park
543 Ontario St, St. Catharines ON L2N 4N4 2.13km -
Montebello Park
64 Ontario St (at Lake St.), St. Catharines ON L2R 7C2 2.72km
-
BMO Bank of Montreal
275 Geneva St, St. Catharines ON L2N 2E9 0.66km -
CIBC
285 1/2 Geneva St (at Fairview Mall), St. Catharines ON L2N 2G1 0.66km -
TD Bank Financial Group
260 Lake St, St. Catharines ON L2R 5Z3 0.96km
- 1 bath
- 2 bed
- 1000 sqft
305-7 GALE Crescent, St. Catharines, Ontario • L2R 7M8 • 450 - E. Chester
- 2 bath
- 2 bed
- 1000 sqft
511-7 Gale Crescent, St. Catharines, Ontario • L2R 7M8 • 450 - E. Chester
- 1 bath
- 2 bed
- 1000 sqft
306B-1061 VANSICKLE Road North, St. Catharines, Ontario • L2S 2X4 • 453 - Grapeview
- 2 bath
- 3 bed
- 1200 sqft
504-7 Gale Crescent, St. Catharines, Ontario • L2R 7M8 • 450 - E. Chester
- 1 bath
- 2 bed
- 700 sqft
02-450 Carlton Street, St. Catharines, Ontario • L2M 4X1 • 445 - Facer
- 1 bath
- 1 bed
- 700 sqft
1006-81 Scott Street, St. Catharines, Ontario • L2N 7L5 • St. Catharines
- 1 bath
- 2 bed
- 800 sqft
202-264 Oakdale Avenue, St. Catharines, Ontario • L2P 2K4 • 456 - Oakdale
- 2 bath
- 2 bed
- 900 sqft
117-78 Roehampton Avenue, St. Catharines, Ontario • L2M 7W9 • 444 - Carlton/Bunting
- 1 bath
- 2 bed
- 800 sqft
510-264 Grantham Avenue, St. Catharines, Ontario • L2P 3H1 • 444 - Carlton/Bunting
- 1 bath
- 1 bed
- 500 sqft
202-264 Grantham Avenue, St. Catharines, Ontario • L2P 3H1 • 444 - Carlton/Bunting
- 1 bath
- 2 bed
- 800 sqft
202-159 Lake Street, St. Catharines, Ontario • L2R 5Y6 • 451 - Downtown
- 1 bath
- 2 bed
- 900 sqft
411-365 Geneva Street, St. Catharines, Ontario • L2N 5S7 • 446 - Fairview
