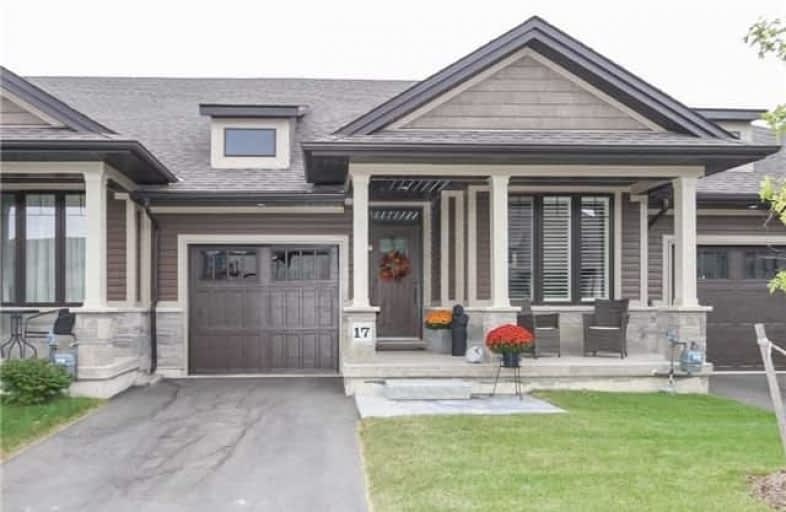Car-Dependent
- Almost all errands require a car.
6
/100
Somewhat Bikeable
- Most errands require a car.
38
/100

Park Public School
Elementary: Public
9.69 km
Gainsborough Central Public School
Elementary: Public
7.89 km
St Joseph Catholic Elementary School
Elementary: Catholic
10.22 km
Nelles Public School
Elementary: Public
9.79 km
St Martin Catholic Elementary School
Elementary: Catholic
0.39 km
College Street Public School
Elementary: Public
0.91 km
South Lincoln High School
Secondary: Public
0.75 km
Dunnville Secondary School
Secondary: Public
22.47 km
Beamsville District Secondary School
Secondary: Public
9.98 km
Grimsby Secondary School
Secondary: Public
10.54 km
Orchard Park Secondary School
Secondary: Public
18.20 km
Blessed Trinity Catholic Secondary School
Secondary: Catholic
10.99 km
-
Sherwood Hills Park
Main St (Baker), Grimsby ON 9.57km -
Cave Springs Conservation Area
Lincoln ON L0R 1B1 10.39km -
Grimsby Beach Park
Beamsville ON 10.46km
-
RBC Royal Bank
4310 Ontario St, Beamsville ON L0R 1B8 9.72km -
Scotiabank
544 Main St W, Grimsby ON L3M 1T8 9.8km -
Kupina Mortgage Team
42 Ontario St, Grimsby ON L3M 3H1 10.53km


