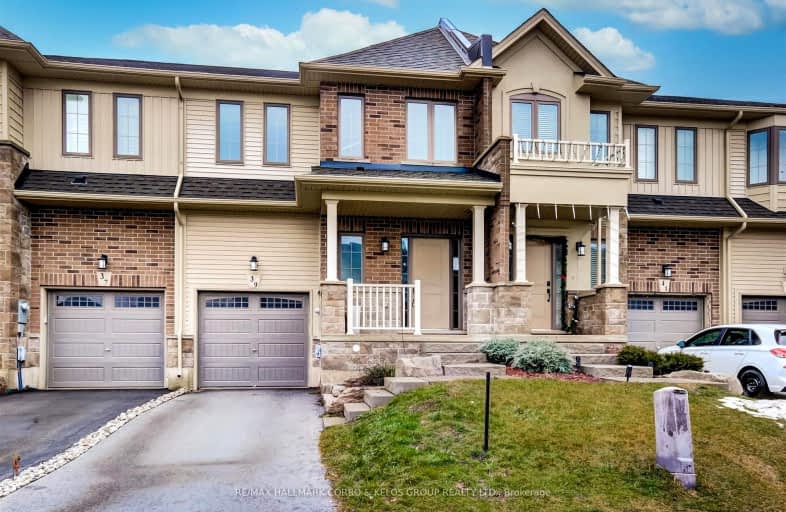Somewhat Walkable
- Some errands can be accomplished on foot.
Somewhat Bikeable
- Most errands require a car.

Park Public School
Elementary: PublicGainsborough Central Public School
Elementary: PublicSt John Catholic Elementary School
Elementary: CatholicSt Martin Catholic Elementary School
Elementary: CatholicCollege Street Public School
Elementary: PublicSt Mark Catholic Elementary School
Elementary: CatholicSouth Lincoln High School
Secondary: PublicDunnville Secondary School
Secondary: PublicBeamsville District Secondary School
Secondary: PublicGrimsby Secondary School
Secondary: PublicOrchard Park Secondary School
Secondary: PublicBlessed Trinity Catholic Secondary School
Secondary: Catholic-
Habaneros Pub & Grill
5391 King Street, Beamsville, ON L0R 1B3 9.16km -
Sassafrass Coastal Kitchen
4985 King St, Lincoln, ON L0R 1B0 9.31km -
Crabby Joe's Tap & Grill
5000 Serena Drive, Beamsville, ON L0R 1B2 9.36km
-
Tim Hortons
229 - 233 St Catherine Street, Smithville, ON L0R 2A0 0.33km -
Conversations
4995 King Street, Beamsville, ON L0R 1B0 9.3km -
Station 1 Coffeehouse
28 Main Street E, Grimsby, ON L3M 1M9 10.67km
-
GoodLife Fitness
411 Louth St, St. Catharines, ON L2S 4A2 23.12km -
Anytime Fitness
270 Mud St W, Stoney Creek, ON L8J 3Z6 23.25km -
Orangetheory Fitness East Gate Square
75 Centennial Parkway North, Hamilton, ON L8E 2P2 23.38km
-
Shoppers Drug Mart
42 Saint Andrews Avenue, Unit 1, Grimsby, ON L3M 3S2 11.26km -
Costco Pharmacy
1330 S Service Road, Hamilton, ON L8E 5C5 15.41km -
Shoppers Drug Mart
140 Highway 8, Unit 1 & 2, Stoney Creek, ON L8G 1C2 21.71km
-
A&W
239 Saint Catharines Street, Smithville, ON L0R 2A0 0.27km -
Smithville Pizzeria & Restaurant
110 Brock Street, Smithville, ON L0R 2A0 0.35km -
Buzzards Pizza
114 Griffin Road S, Smithville, ON L0R 2A0 0.39km
-
Grimsby Square Shopping Centre
44 Livingston Avenue, Grimsby, ON L3M 1L1 11.4km -
Fourth Avenue West Shopping Centre
295 Fourth Ave, St. Catharines, ON L2S 0E7 22.7km -
Ridley Heights Plaza
100 Fourth Avenue, St. Catharines, ON L2S 3P3 23.43km
-
Real Canadian Superstore
361 S Service Road, Grimsby, ON L3M 4E8 12.59km -
Grand Oak Culinary Market
4600 Victoria Avenue, Vineland, ON L0R 2E0 15.15km -
Metro
1370 S Service Road, Stoney Creek, ON L8E 5C5 15.41km
-
LCBO
102 Primeway Drive, Welland, ON L3B 0A1 27.08km -
LCBO
1149 Barton Street E, Hamilton, ON L8H 2V2 27.98km -
The Beer Store
396 Elizabeth St, Burlington, ON L7R 2L6 32.69km
-
Outdoor Travel
4888 South Service Road, Beamsville, ON L0R 1B1 11.63km -
Camo Gas Repair
457 Fitch Street, Welland, ON L3C 4W7 24.18km -
Stella's Regional Fireplace Specialists
118 Dunkirk Road, St Catharines, ON L2P 3H5 27.62km
-
Starlite Drive In Theatre
59 Green Mountain Road E, Stoney Creek, ON L8J 2W3 20.97km -
Cineplex Cinemas Hamilton Mountain
795 Paramount Dr, Hamilton, ON L8J 0B4 24.2km -
Cineplex Odeon Welland Cinemas
800 Niagara Street, Seaway Mall, Welland, ON L3C 5Z4 25.39km
-
Dunnville Public Library
317 Chestnut Street, Dunnville, ON N1A 2H4 22.29km -
Welland Public Libray-Main Branch
50 The Boardwalk, Welland, ON L3B 6J1 26.42km -
Hamilton Public Library
100 Mohawk Road W, Hamilton, ON L9C 1W1 31.71km
-
West Lincoln Memorial Hospital
169 Main Street E, Grimsby, ON L3M 1P3 10.11km -
Welland County General Hospital
65 3rd St, Welland, ON L3B 27.04km -
St Peter's Hospital
88 Maplewood Avenue, Hamilton, ON L8M 1W9 29.05km
-
Cave Springs Conservation Area
3949 Cave Springs Rd, Beamsville ON 10km -
Centennial Park
Grimsby ON 10.1km -
Hilary Bald Community Park
Lincoln ON 10.52km
-
RBC Royal Bank
185 Griffin St N, Smithville ON L0R 2A0 0.53km -
TD Bank Financial Group
4610 Ontario St, Beamsville ON L3J 1M6 10.67km -
RBC Royal Bank
24 Livingston Ave, Grimsby ON L3M 1K7 11.22km
- 3 bath
- 3 bed
- 1500 sqft
44 Dennis Drive, West Lincoln, Ontario • L0R 2A0 • 057 - Smithville



