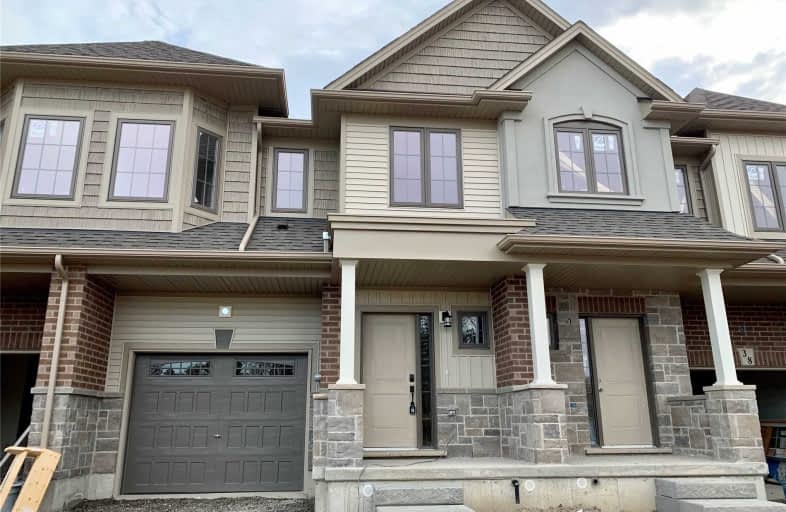Sold on Jan 07, 2020
Note: Property is not currently for sale or for rent.

-
Type: Att/Row/Twnhouse
-
Style: 2-Storey
-
Size: 1500 sqft
-
Lot Size: 21 x 89 Feet
-
Age: New
-
Taxes: $1 per year
-
Days on Site: 77 Days
-
Added: Oct 22, 2019 (2 months on market)
-
Updated:
-
Last Checked: 2 months ago
-
MLS®#: X4616135
-
Listed By: Royal lepage state realty, brokerage
Be The First To Live In This Beautiful Craftsman Style Townhome In Charming Town Of Smithville. Located An Easy Distance From Stoney Creek, 40 Dennis Dr. Lies Within A Warm, Family-Oriented Community. Upon Entering The Home, You're Welcomed Into An Inviting Foyer, With Loads Of Natural Light Flowing From The Large Windows At The Rear Of The Home.
Extras
The Eat-In Kitchen Features Brand New Stainless Steel Appliances, Ceramic Tile Flooring, And Sliding Glass Doors Out To The Rear Yard. The Cozy Family Room And A 2-Piece Bath Complete This Level.
Property Details
Facts for 40 Dennis Drive, West Lincoln
Status
Days on Market: 77
Last Status: Sold
Sold Date: Jan 07, 2020
Closed Date: Jan 15, 2020
Expiry Date: Apr 18, 2020
Sold Price: $457,400
Unavailable Date: Jan 07, 2020
Input Date: Oct 24, 2019
Property
Status: Sale
Property Type: Att/Row/Twnhouse
Style: 2-Storey
Size (sq ft): 1500
Age: New
Area: West Lincoln
Availability Date: Immediate
Inside
Bedrooms: 3
Bathrooms: 3
Kitchens: 1
Rooms: 5
Den/Family Room: Yes
Air Conditioning: None
Fireplace: No
Laundry Level: Lower
Central Vacuum: N
Washrooms: 3
Building
Basement: Full
Basement 2: Unfinished
Heat Type: Forced Air
Heat Source: Gas
Exterior: Brick
Exterior: Vinyl Siding
Water Supply: Municipal
Special Designation: Unknown
Parking
Driveway: Front Yard
Garage Spaces: 1
Garage Type: Attached
Covered Parking Spaces: 2
Total Parking Spaces: 3
Fees
Tax Year: 2019
Tax Legal Description: 57 30M-466 (Or As Per Deed)
Taxes: $1
Land
Cross Street: St. Catharines To De
Municipality District: West Lincoln
Fronting On: East
Parcel Number: 460500320
Pool: None
Sewer: Sewers
Lot Depth: 89 Feet
Lot Frontage: 21 Feet
Rooms
Room details for 40 Dennis Drive, West Lincoln
| Type | Dimensions | Description |
|---|---|---|
| Foyer Ground | - | |
| Kitchen Ground | 2.68 x 6.46 | |
| Family Ground | 3.41 x 6.34 | |
| Bathroom Ground | - | 2 Pc Bath |
| Master 2nd | 3.66 x 5.12 | |
| Bathroom 2nd | - | 4 Pc Ensuite |
| Br 2nd | 3.17 x 3.80 | |
| Br 2nd | 2.30 x 3.30 | |
| Bathroom 2nd | - | 4 Pc Bath |
| Utility Bsmt | - | |
| Laundry Bsmt | - |
| XXXXXXXX | XXX XX, XXXX |
XXXX XXX XXXX |
$XXX,XXX |
| XXX XX, XXXX |
XXXXXX XXX XXXX |
$XXX,XXX |
| XXXXXXXX XXXX | XXX XX, XXXX | $457,400 XXX XXXX |
| XXXXXXXX XXXXXX | XXX XX, XXXX | $459,990 XXX XXXX |

Park Public School
Elementary: PublicSt Joseph Catholic Elementary School
Elementary: CatholicNelles Public School
Elementary: PublicSt John Catholic Elementary School
Elementary: CatholicSt Martin Catholic Elementary School
Elementary: CatholicCollege Street Public School
Elementary: PublicSouth Lincoln High School
Secondary: PublicDunnville Secondary School
Secondary: PublicBeamsville District Secondary School
Secondary: PublicGrimsby Secondary School
Secondary: PublicOrchard Park Secondary School
Secondary: PublicBlessed Trinity Catholic Secondary School
Secondary: Catholic

