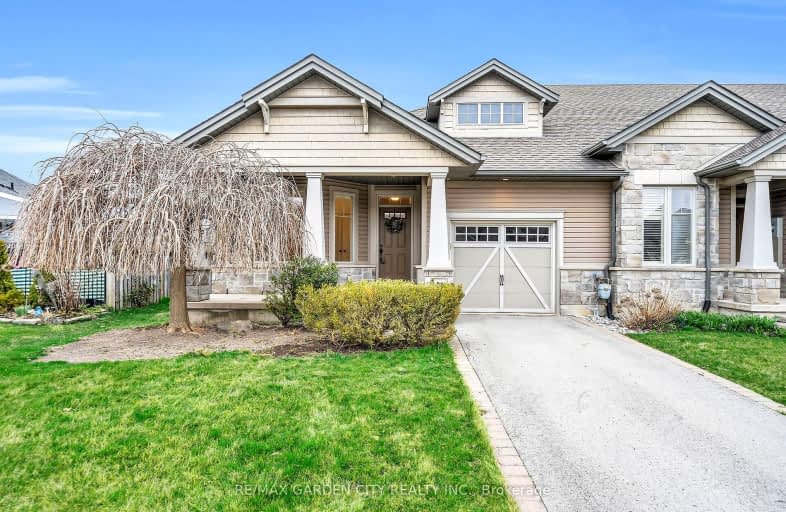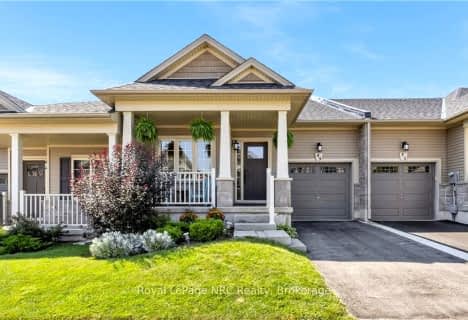Car-Dependent
- Most errands require a car.
Somewhat Bikeable
- Most errands require a car.

Park Public School
Elementary: PublicGainsborough Central Public School
Elementary: PublicSt Joseph Catholic Elementary School
Elementary: CatholicNelles Public School
Elementary: PublicSt Martin Catholic Elementary School
Elementary: CatholicCollege Street Public School
Elementary: PublicSouth Lincoln High School
Secondary: PublicDunnville Secondary School
Secondary: PublicBeamsville District Secondary School
Secondary: PublicGrimsby Secondary School
Secondary: PublicOrchard Park Secondary School
Secondary: PublicBlessed Trinity Catholic Secondary School
Secondary: Catholic-
Habaneros Pub & Grill
5391 King Street, Beamsville, ON L0R 1B3 9.55km -
Sassafrass Coastal Kitchen
4985 King St, Lincoln, ON L0R 1B0 9.93km -
Crabby Joe's Tap & Grill
5000 Serena Drive, Beamsville, ON L0R 1B2 9.95km
-
Tim Hortons
229 - 233 St Catherine Street, Smithville, ON L0R 2A0 1.54km -
Conversations
4995 King Street, Beamsville, ON L0R 1B0 9.92km -
Station 1 Coffeehouse
28 Main Street E, Grimsby, ON L3M 1M9 10.38km
-
Anytime Fitness
270 Mud St W, Stoney Creek, ON L8J 3Z6 22.08km -
Orangetheory Fitness East Gate Square
75 Centennial Parkway North, Hamilton, ON L8E 2P2 22.32km -
GoodLife Fitness
2425 Barton St E, Hamilton, ON L8E 2W7 22.73km
-
Shoppers Drug Mart
42 Saint Andrews Avenue, Unit 1, Grimsby, ON L3M 3S2 10.9km -
Costco Pharmacy
1330 S Service Road, Hamilton, ON L8E 5C5 14.64km -
Shoppers Drug Mart
140 Highway 8, Unit 1 & 2, Stoney Creek, ON L8G 1C2 20.65km
-
Pizza Hut
197 Griffin Street North, Smithville, ON L0R 2A0 0.78km -
Buzzards Pizza
114 Griffin Road S, Smithville, ON L0R 2A0 0.86km -
Nino Pizza
176 Griffin Street N, Smithville, ON L0R 2A0 0.87km
-
Grimsby Square Shopping Centre
44 Livingston Avenue, Grimsby, ON L3M 1L1 11.03km -
Parkway Plaza
200 Centennial Parkway N, Hamilton, ON L8E 4A1 22.4km -
SmartCentres
200 Centennial Parkway, Stoney Creek, ON L8E 4A1 22.44km
-
Smithville I G A
148 Griffin Street N, Smithville, ON L0R 2A0 0.83km -
Dean's No Frills
4961 King Street, Lincoln, ON L0R 1B0 9.99km -
Littlefoot Farm Quality Meat
4107 Quarry Road, Beamsville, ON L0R 10.62km
-
LCBO
1149 Barton Street E, Hamilton, ON L8H 2V2 26.9km -
LCBO
102 Primeway Drive, Welland, ON L3B 0A1 28.31km -
The Beer Store
396 Elizabeth St, Burlington, ON L7R 2L6 31.78km
-
Outdoor Travel
4888 South Service Road, Beamsville, ON L0R 1B1 12.13km -
Camo Gas Repair
457 Fitch Street, Welland, ON L3C 4W7 25.36km -
Stella's Regional Fireplace Specialists
118 Dunkirk Road, St Catharines, ON L2P 3H5 28.76km
-
Starlite Drive In Theatre
59 Green Mountain Road E, Stoney Creek, ON L8J 2W3 19.84km -
Cineplex Cinemas Hamilton Mountain
795 Paramount Dr, Hamilton, ON L8J 0B4 23.01km -
Cineplex Odeon Welland Cinemas
800 Niagara Street, Seaway Mall, Welland, ON L3C 5Z4 26.61km
-
Dunnville Public Library
317 Chestnut Street, Dunnville, ON N1A 2H4 22.16km -
Welland Public Libray-Main Branch
50 The Boardwalk, Welland, ON L3B 6J1 27.62km -
Hamilton Public Library
100 Mohawk Road W, Hamilton, ON L9C 1W1 30.54km
-
West Lincoln Memorial Hospital
169 Main Street E, Grimsby, ON L3M 1P3 9.99km -
St Peter's Hospital
88 Maplewood Avenue, Hamilton, ON L8M 1W9 27.93km -
Welland County General Hospital
65 3rd St, Welland, ON L3B 28.22km
-
Grimsby Off-Leash Dog Park
Grimsby ON 10.89km -
Woolverton Conservation Area
Grimsby ON 10.87km -
Bal harbour Park
Beamsville ON 11km
-
RBC Royal Bank
4310 Ontario St, Beamsville ON L0R 1B8 9.92km -
CIBC
12 Ontario St, Grimsby ON L3M 3G9 10.53km -
BMO Bank of Montreal
4486 Ontario St, Beamsville ON L3J 0A9 10.64km
- 3 bath
- 3 bed
- 1500 sqft
44 Dennis Drive, West Lincoln, Ontario • L0R 2A0 • 057 - Smithville




